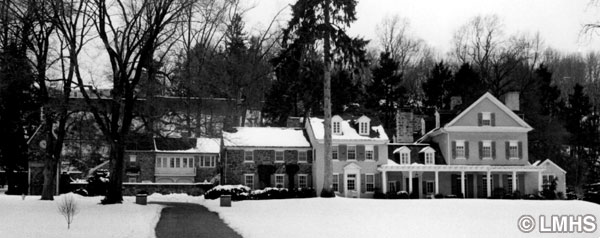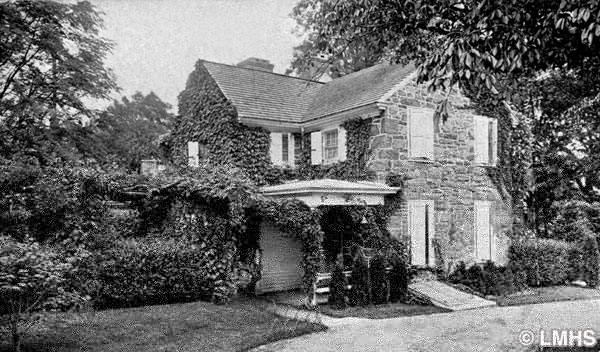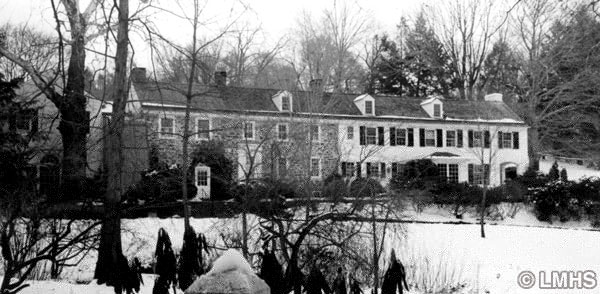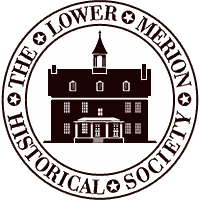The Red Rose Inn and Stoke Poges

Red Rose in Villanova was almost the site of an arts colony such as Rose Valley near Media or the Roycrofters in East Aurora, New York.
In the early 1900s, Frederick Phillips purchased 800 acres off Spring Mill Road with several 18th century farm houses. He named the property Stoke Pogis (sic) after William Penn’s family home in England and remodeled one farm house into the style of a colonial inn, calling it The Red Rose.
Here he planned a community of artists and craftsmen who shared common tastes and the simplicity of old stone buildings. These would be individuals of modest means, kindred spirits who would work in their studios during the day and then come together at night to dine, drink, and socialize.


Phillip’s early death dashed this scheme and soon after pieces of the 500-acre holding were sold off, many to be developed by the architect/builders Baily & Bassett with sizable Tudor and colonial style houses.
The largest parcel, 194 acres, was purchased by the financier J. Kearsley Mitchell and his wife, the daughter of one of Philadelphia’s richest men, Edward Stotesbury. It included the old Red Rose Inn, farm buildings, stables, and Phillips’ studios. A large half-framed Tudor manor, designed by Cope & Stewardson, was built in 1911 for the Mitchells at a high point of land.
Terraced gardens were designed by well-known landscape architect Beatrix Farrand which, like Wheeler’s Pembroke, integrated a formal arrangement near to the house and then flowed out to the farmscape of old buildings and rolling pasture.
Later, Mitchell’s son would occupy the farm buildings which were remodeled as a comfortable and unassuming house…quite a leap from his grandfather’s 125-room mansion, Whitemarsh Hall, in Wyndmoor.
Once again, Walter Durham was the developer when most of Red Rose was sold, and Brynllawn Road encompasses both Durham’s designs of the 1950s and readapted Red Rose outbuildings.
