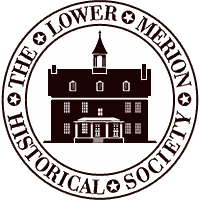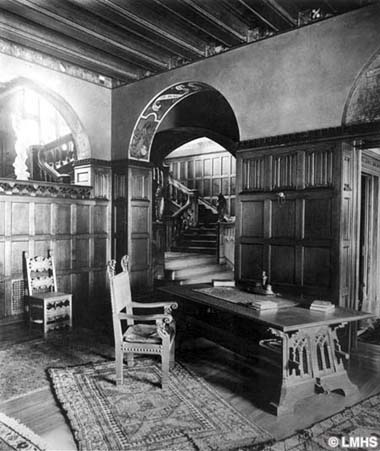John O. Gilmore’s Yorklynne

In 1900, City Avenue was still an unpaved country lane.The road itself had only been re-surveyed in the mid 1850s to more exactly determine the boundary between Philadelphia and Montgomery County. Moving south from the Schuylkill River, the road was lined with farms and some new large estate houses.
William L. Price had been one of the principal architects for the builders Wendell and Smith at Overbrook Farms in the mid 1890s. Known as the “Quaker architect,” his practice was entering a phase that included more large residences, with many being located in Overbrook and Merion.
The Snuff King

The largest house by far at this time was Yorklynne, designed by Price in 1899 for John Odgers Gilmore. A Philadelphia native and educated in the public schools, Gilmore was a member of the firm of W.E. Garrett & Sons, the largest snuff manufacturer in the world.
At the turn of the century, Philadelphia was the largest, and one of the most diverse manufacturing centers in the country. Fortunes could be made in products ranging from snuff, men’s hats, umbrellas, to steam locomotives.
Gilmore planned a move from a modest speculative home in Wayne and launched a competition for architects, a rare custom. Many of the top names in the profession competed, but Price’s eclectic blend of European medieval styles won. The house is said to have cost more than $200,000, but with the designer’s decorative arts program for the interiors (including furniture designed by Price) the cost was certainly greater.
Stylistically, the exterior was similar to his other designs, with coursed rubble stone contrasting to the carved limestone trim. Flourishes such as gargoyles, an immense red tile roof, and terra cotta fleur de lis gave it a French flair.
A House of Crafts
The interiors were a museum of the craftsman’s and artist’s work. The paneled 20 x 40 foot living hall created an Elizabethan impression. All through the house there was a vibrant mix of contemporary arts set off against furniture and interior architecture that had medieval overtones. This was consistent with the Arts and Crafts movement, also contemporary, that looked back towards a guild system and handwork as a contrast to the mechanization appearing everywhere at the turn of the century.
The upstairs contained a large living hall and suites of rooms for for Gilmore, his wife, and children. Topping off the interior was a huge open room under the roof. Jack Gilmore, grandson of John Gilmore, said that his father had especially enjoyed roller skating around the large room.
In his later practice, architect Price was promoting the ethic of craft work (he would be co-founder of an artist’s colony in Rose Valley), his office was at the forefront of modern building technology, as in his reinforced concrete Jacob Reed’s Sons store in Philadelphia and the Blenheim and Traymore hotels in Atlantic City.
In 1921, seeking to reduce its debt by selling its building on a valuable Center City lot, the Episcopal Academy purchased the entire property for $225,000 and moved the school to the suburbs.
For most of the 50 years the school occupied the building, it served as the Upper School. It was demolished in 1973 after a new consolidated building was constructed behind the Latches Lane mansions that housed the Lower and Middle Schools. Yorklynne was one of the last of Price’s great ecletic houses, and certainly was the centerpiece of the grandest estate on City Line.




