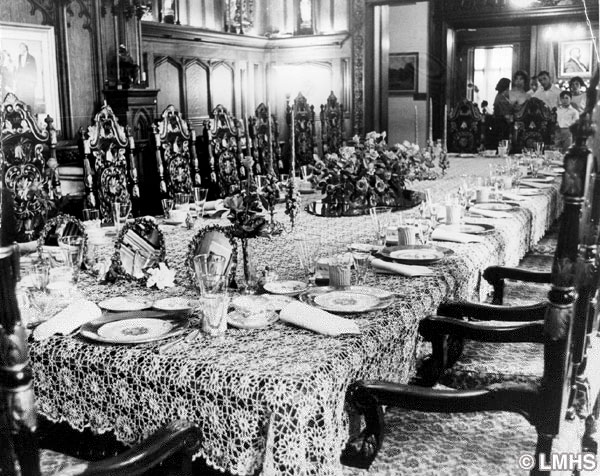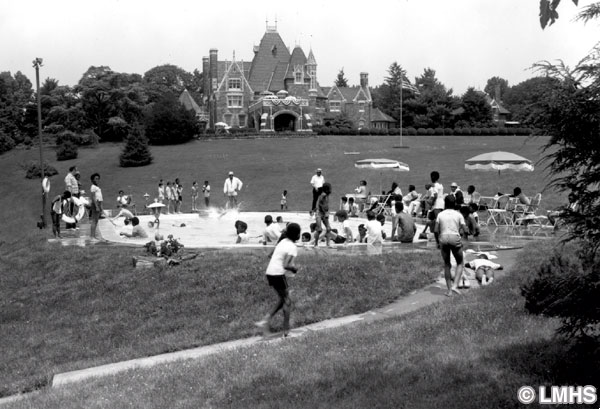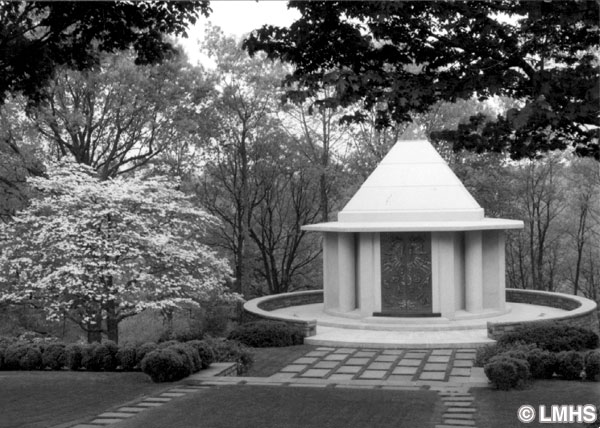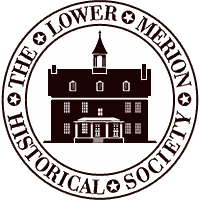Alan Wood, Jr.’s Woodmont
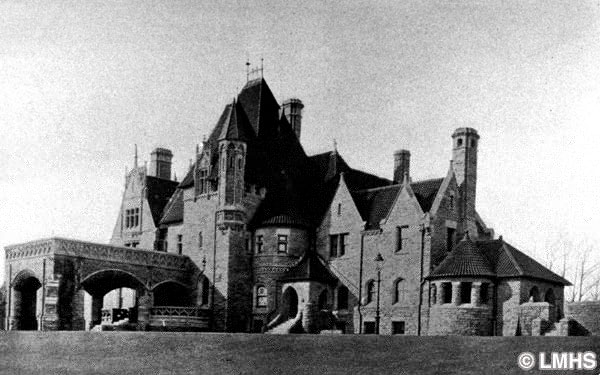
The Towering Estate
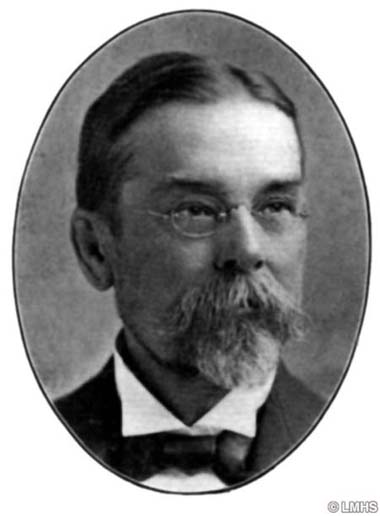
Alan Wood, Jr. was the grandson of James Wood, who founded an iron rolling mill in Conshohocken in 1832. Alan was to become president of the huge Alan Wood Steel Company.
Mr. Wood now owned many acres on what may be the highest point along the river in Lower Merion Township. There was a 15 to 20 mile panorama of the Schuylkill valley, including a view of the Wood steel mill down in Conshohocken.
Wood commissioned the noted Philadelphia architect, William L. Price, to design Woodmont. The house was constructed between 1891 and 1894 in the style of a French Gothic chateau.
Price took advantage of his spectacular site with an architectural confection unmatched by any of his previous work which had been stylistically eclectic, plumbing the various revival styles, sometimes in new ways, but generally typical for the day. At Woodmont, he stretched the series of buildings across the ridgeline, beginning with the barn, a lodge, and then the manor house. It owed some inspiration in the French Gothic revival of Richard Morris Hunt, but the combination of forms and massing was unlike any predecessor.
Using locally quarried stone with limestone trim, Price combined the academic detailing of pinnacles, crocketed dormers, gargoyles and buttresses with a tall red pyramidal roof over a great hall. This roof is the tallest peak of a small mountain range consisting of turrets, gables and tall chimneys. An overscaled porte cochere projecting from the center front anchors the building to the ground, while an octagonal study and semicircular porch with their attendant roofs are the foothills of the composition. It is truly a precocious building for a 30 year old architect, no doubt encouraged by a client who didn’t mind ostentation.
The interior continued the baronial theme in the great hall by an elaborate Caen stone fireplace, grand stair and encircling balcony. The stair, railings, doors, and ceiling are carved, stained oak, with a distinct medieval character.
Mrs. Wood thought the house was too isolated and sold the property to a nephew, Richard G. Wood. In 1929, he subdivided 73 acres, which included the manor house and five support buildings, and sold it to J. Hector McNeal, a corporation lawyer known also for his horsemanship. The interior of the main house underwent renovations.
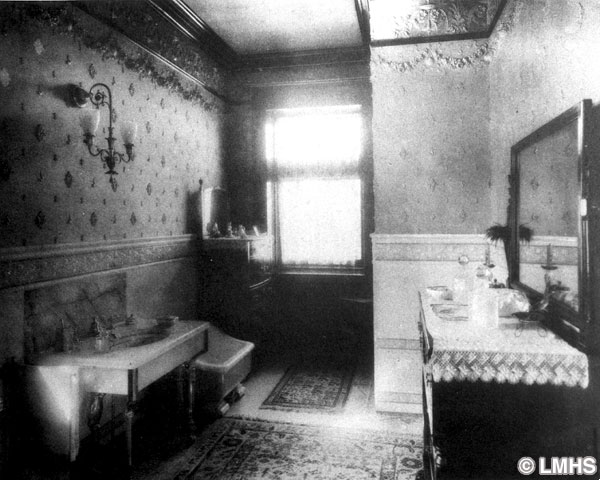
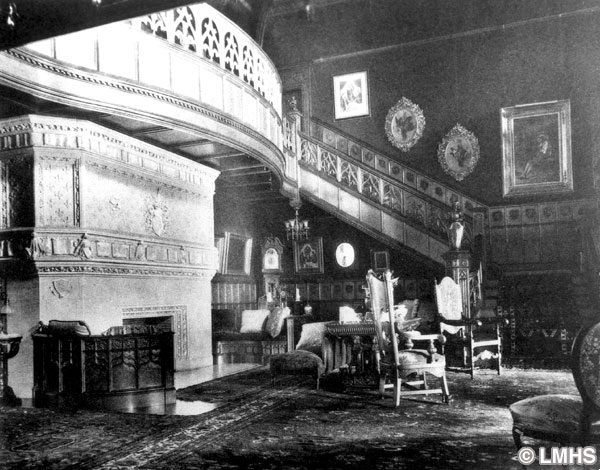
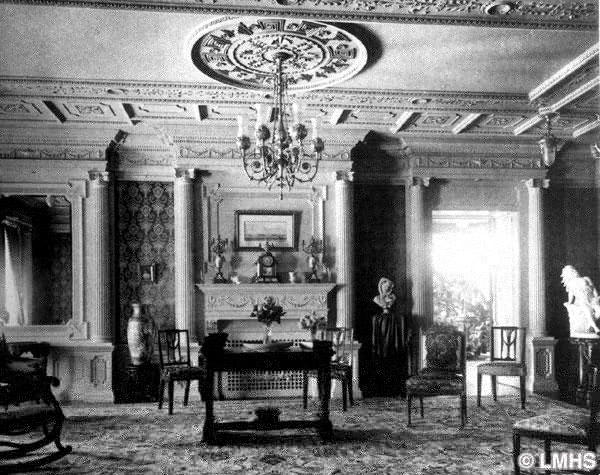
The Peace Mission
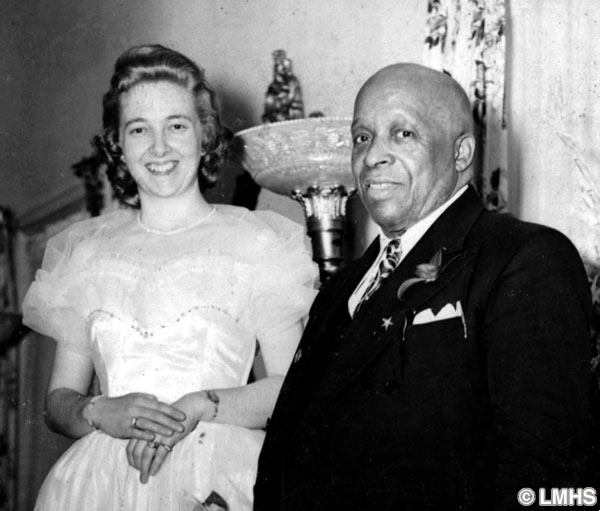
The estate was neglected for a number of years after the death of Mrs. McNeal. In 1953, the house and acreage was sold to the followers of Father Divine.They established the country estate of Father and Mother Divine as The Mount of the House of the Lord and spent a little over one year restoring the 32 rooms. The Palace Mission, Inc., is one of the incorporated churches under Father Divine’s International Peace Mission Movement and serves as their spiritual headquarters.
Woodmont is open to the public on Sundays from April through October, without charge. Guests can enjoy the first floor of the manor house and visit Father Divine’s shrine.
The property is cared for by consecrated co-workers who live communally, some on the property and others in Peace Mission Homes in Philadelphia. The movement’s dynamic leader, Mother Divine, is also active in the local community.
In 1998, Woodmont was designated a National Historic Landmark. Today the property reflects the extraordinary care it has received from this religious community. It is a masterpiece of a striking estate, formal gardens, wooded hills, a pond, a lake, streams…and peace.
