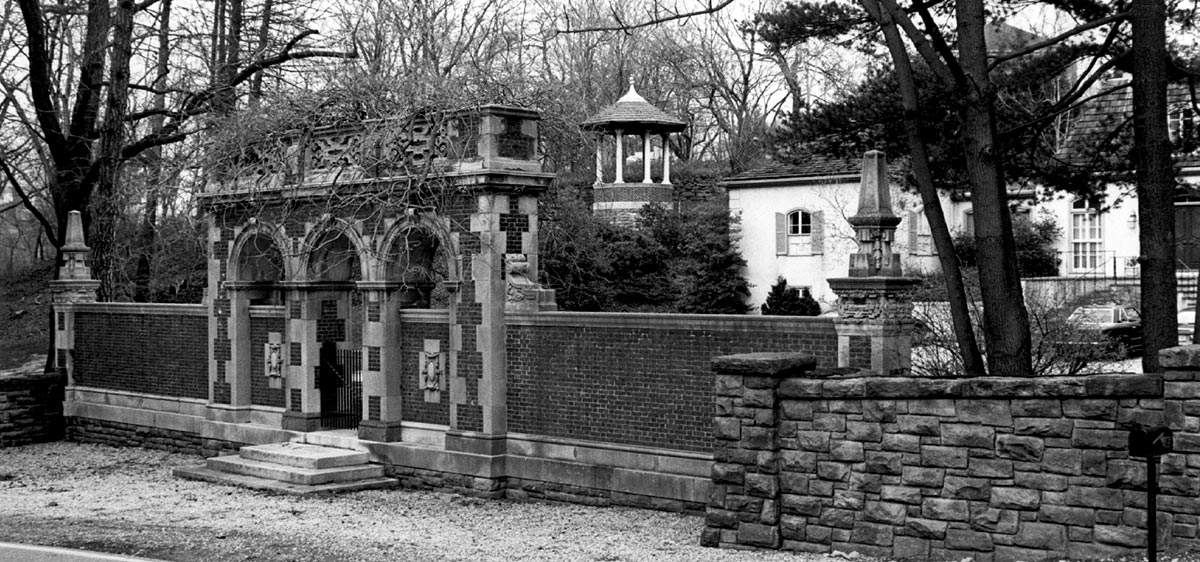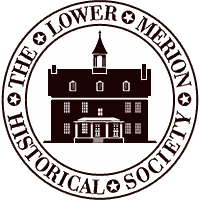Percival Roberts’ Penshurst
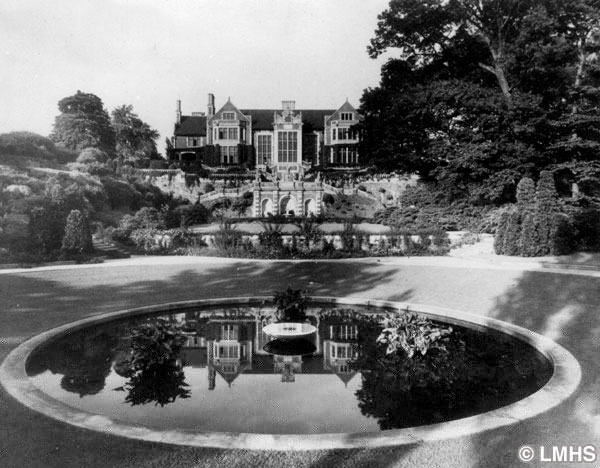
This mansion is truly a Main Line legend, both for the scale of the house and gardens and because of the manner of its demise.
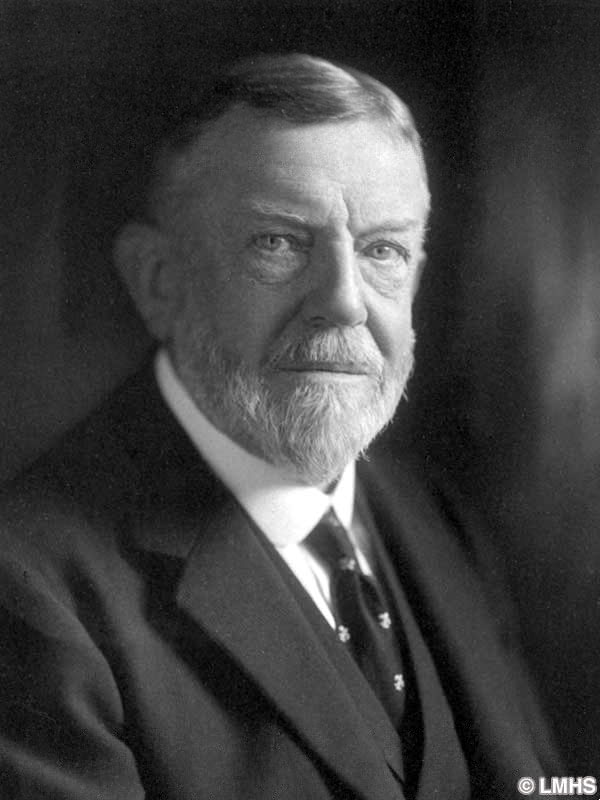
Beginning in 1890, Percival Roberts began amassing farmland in which is now Penn Valley and Gladwyne. By 1898, he had accumulated 539 acres. He had also significantly increased his fortune, leading the Pencoyd Iron Works through its evolution as the American Bridge Company to make it the leading supplier of steel for bridge construction in the country.
By 1901, it made the next profitable leap, merging with the giant U.S. Steel Company, with Roberts becoming one of it directors. Soon after the merger, Percival and his wife Bessye began to plan their house.
They drew on the architectural firm of Peabody and Stearns of Boston, perhaps because Bessye was a Bostonian, or perhaps because families like the Da Costas and Biddles in Philadelphia had already employed this talented partnership.
The newspapers argued over just what inspired the 75 room house…Fontainebleau? Hampton Court? Sandringham? Probably it had elements of each, including a strong dash of Hardwick Hall and Longleat.
The reception hall was marble; the floors were teak. A great balcony surrounded the hall. Much of the interior paneling was antique, brought from England. Newspapers speculated on cost…millions many thought, but it would appear from Roberts’ secretary’s notes that $525,000 for the basic structure was more the reality.
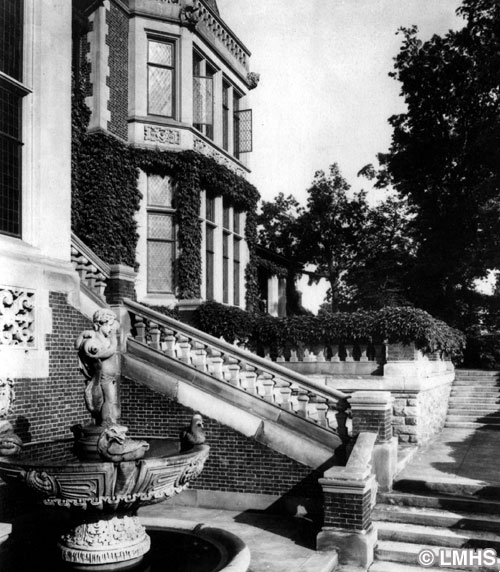
But that was just the beginning. The house had to be decorated and furnished. An electric generating plant was built along Mill Creek. Landscape architects, the Olmstead Brothers, had to lay out miles of drives and create the great screen and gates along Conshohocken State Road which looked up the hill past fountains and terraces to the house and beyond, capped by an impressive brick water tower at the highest point of the land.
Millions were undoubtedly spent. The house, when completed, was the centerpiece to a vast working farm where dairy barns for the Ayrshire herd were immaculately maintained, with veterinarians on staff, and dozens of farm workers.
But while Penshurst may have fulfilled a role signifying both business and social prominence, it never was used to its fullest. The Roberts did very little entertaining. Sadly, their sons died at an early age probably of scarlet fever or dipthera. Thereafter, Percival and Bessye led quiet, relatively unpretentious lives considering the luxury of their setting, and seem to have found their greatest pleasure in the gardens and farm.
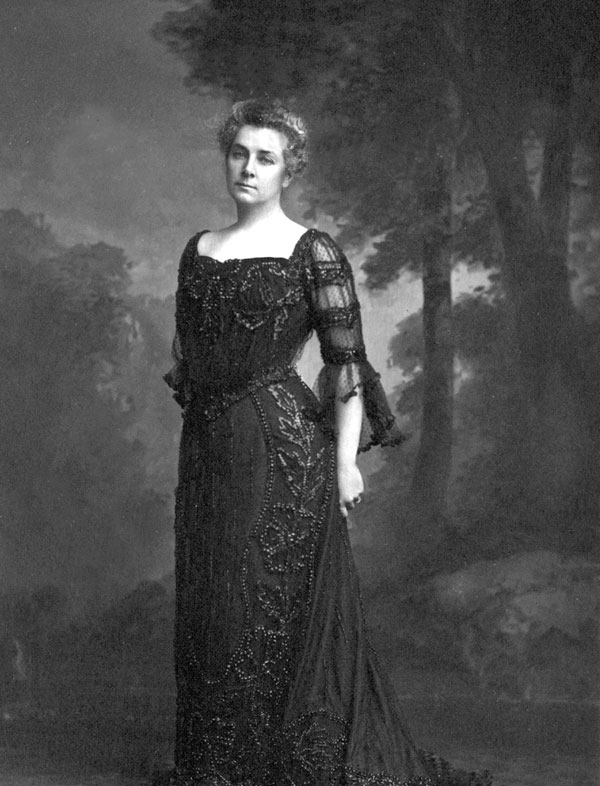
The legend continues. By the late 1930s, Mrs. Roberts was quite ill. Roberts commented on how nobody could afford to live in a house like this anymore. He grew increasingly angered as he heard of plans for an incinerator whose tall smoke stack would be in his view. Although he tried to block it, he was not successful. When the incinerator was built in 1939, they moved to a large suite at the Bellvue Strafford Hotel in the city, where live-in nurses and servants attended to their needs.
That year Roberts filed for a permit to demolish the house. He made good on his threat, first selling interior paneling and the artwork, but leaving elements of the garden… summer houses, fountains and gates.
At his death in 1944, the land and his estate were bequeathed to the Roxborough Hospital and the Children’s Seashore Home. The hospital in turn sold it to Home Life Insurance Company, whose owner for many years maintained the Japanese rock gardens, a favorite place for a Sunday stroll by Lower Merion residents.
In the 1950s and 60s, much of the land was developed; Welsh Valley School was built. Today all that remains are the gates along Conshohocken State, a large mid 19th century house and several farm buildings and outbuildings.
