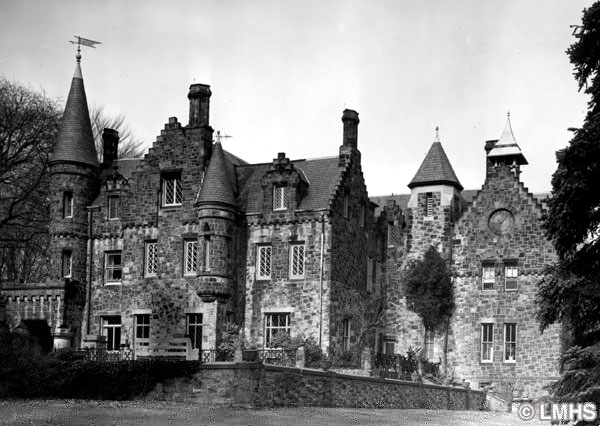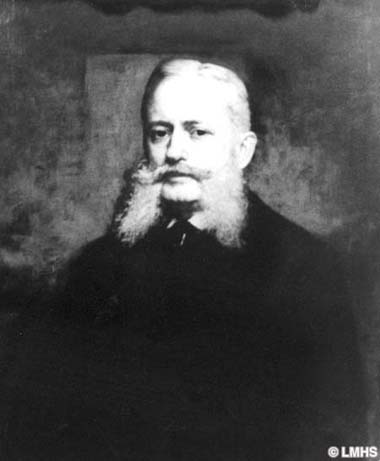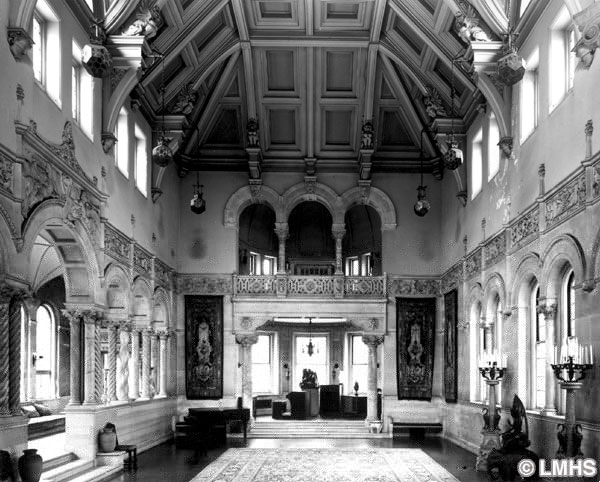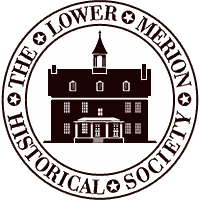Henry C. Gibson’s Maybrook


Along Penn Road in Wynnewood, distiller Henry C. Gibson’s Maybrook was designed by the Hewitt Brothers and built in 1881. Described variably as a Gothic or Elizabethan house, it was clearly English in inspiration and built to impress its visitors.
To have the work done properly, English stonemasons were brought over. When it was completed it had cost $200,000, a grand sum for that era. A 72 foot tower served as a striking landmark to be viewed for miles around. Fountains splashed in front of the house and Victorian gardens with thousands of annuals were its setting.
The suggestion may have been great age, but the comforts were modern…hot-air furnaces and plenty of hot running water. Later, a baronial room which had a court about 60 feet long with a 50 foot ceiling was added. Stained glass windows by Violet Oakley lit the cloistered court, giving it a feeling of part ballroom, part cathedral.
The house was purchased from Gibson’s daughter by John Merriam who built the Thomas Wynne apartments on part of the land. The estate remains in private hands.

