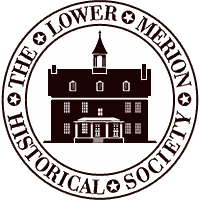English Village
During the 1920s the population in Lower Merion Township grew faster than in any other decade. Housing shortage after the First World War, an interest in “garden suburbs,” and improved railroad transportation were some of the causes of outward city migration. A need for new housing, and a builder’s fascination with the architecture of Shropshire, after a stay in England for military duty, resulted in the construction of an English village in Wynnewood during 1925.
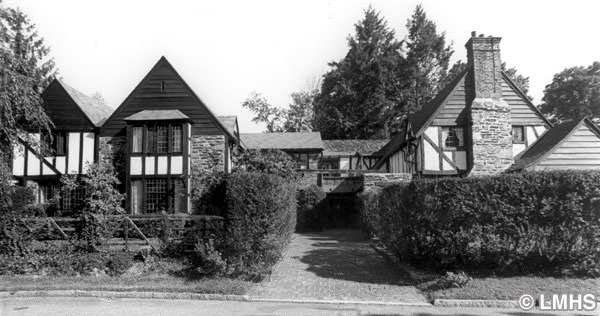
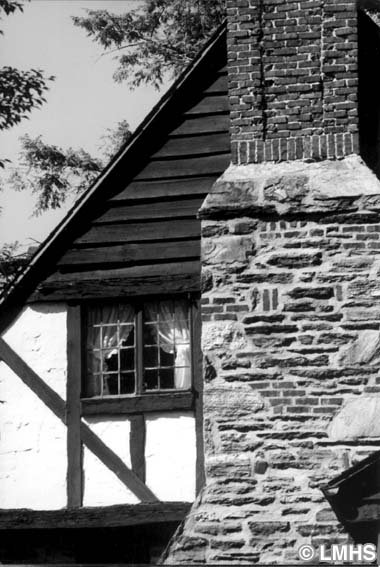
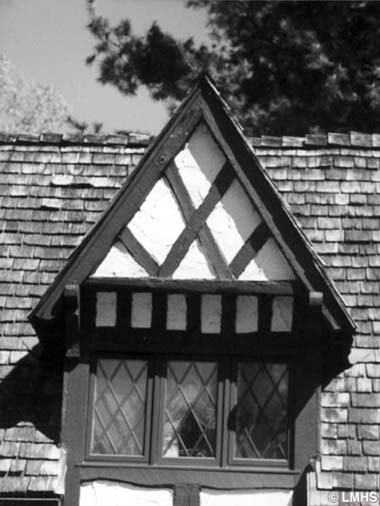
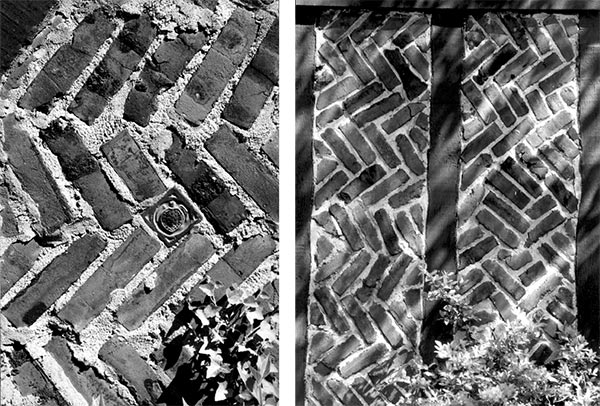
A Picturesque Village
The builder, Donald M. Love, collaborated with his brother S. Arnold Love, a practicing Philadelphia area architect. Together they created a Tudor village, using street patterns, architectural designs, construction technologies and building materials that evoked “old England.” On a five acre rectangular tract between Cherry and Wister Roads, west of Montgomery Avenue, they laid out narrow winding lanes in the shape of an oval (Arthur’s Round Table) with a snakelike tail (Love’s Lane) that ran between the two parallel roads. By 1928 the planned development was completed with ten double and nine single houses. Real estate value of the time has been quoted as $9,000 per home.
The quaint charm of this small development arises from a compact design that avoids sidewalks and sets the buildings close to the street, but often irregularly. Stone or brick walls, hedges, fences and well positioned plantings create protection and add to the character of each unit.
The houses are all two or two and-a-half stories tall and roofed in wood or composition shingles. The shapes are basically rectangular or ell-shaped with asymmetrical configurations of gables, chimneys, porches and garages. The principal building material is local stone, cut thin and neatly coursed.
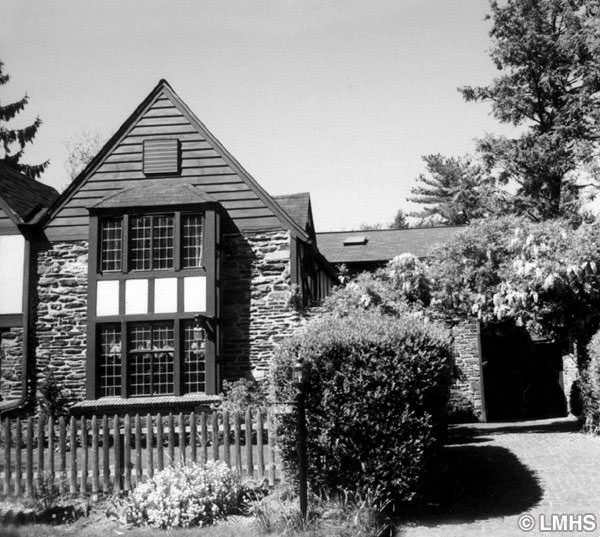
Tudor Details
The English character derives from the use of exposed half timbers in both upper gables and full walls. A look of age and the Arts and Crafts tradition of the time were emphasized by use of irregular or bent timbers, natural crooks and sawn brackets. The use of old barn wood and railroad ties helped cultivate the sense of antiquity.
Stucco or used bricks, laid in various patterns, provide infill between the timbers. Massive end chimneys of stone and decorative brick contrast with delicate leaded and small-paned windows used throughout the facades. Historicizing details such as casement windows, rain barrels, bird houses and statuary niches add special flavor.
Throughout the complex of 29 homes the uniform scale, building materials and color palette of natural earth tones integrate the development. Building interiors feature the use of Arts and Crafts detailing such as Mercer tile, exposed roof trusses, wide oak floor boards, window seats and large stone fireplaces.
Artistic Charm
During a period of interest in revival architecture and craftsman finishes, English Village was an instant success. Rapidly the residences became known as an enclave for artists and writers who sought quiet, intimate surroundings. Many created studios and artist’s spaces within their homes.
Arthur Love himself lived in a single unit for many years. Another brother, who painted but never cooked, lived in a home designed without a kitchen. Today, English Village remains an outstanding and unique architectural development of the early 20th century.
