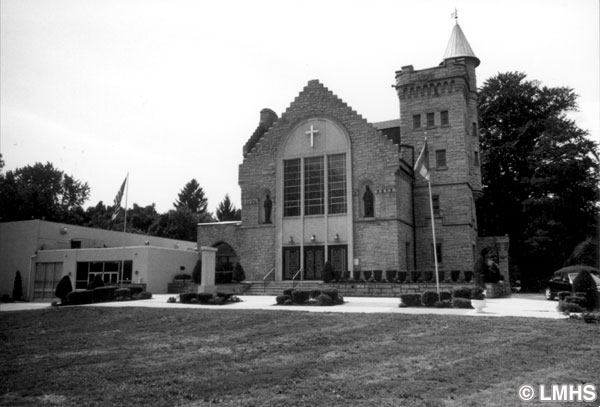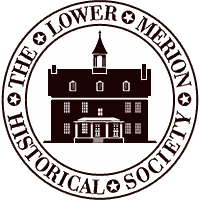Isaac Clothier’s Ballytore
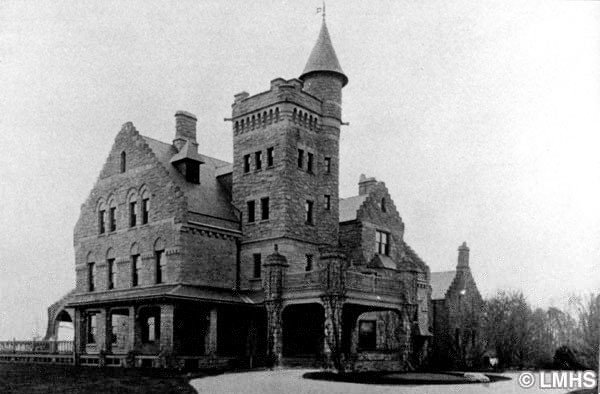
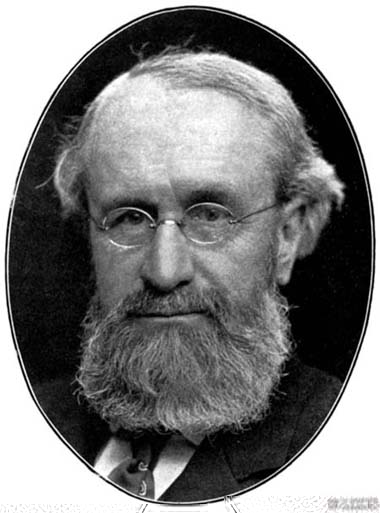
Its battlements make Isaac H. Clothier’s Wynnewood residence, Ballytore, a castle, and its present use (with some structural changes as a sanctuary), make it a church.
Originally, this towered stone fortress of a house by architect Addison Hutton bristled with a turret, crenelated walls, a semi-encircling covered porch (instead of a moat), and a porte-cochere, its piers topped by what appear to have been a sentry gatehouse at each of its four corners. Still intact is a four tiered square defensive tower. Instead of being walled solid, it has narrow “lookout” windows on each level, as does its turret. The steeply peaked roof is another Hutton signature.
The Clothier castle was constructed in 1885, the same year and by the same architect as another large mansion, Torworth (in Germantown) for Clothier’s business partner, Justus C. Strawbridge. Hutton also designed, and repeatedly worked on, the co-partners’ Strawbridge & Clothier department store building in Philadelphia. So the two mansions were a natural next step.
Addison Hutton was commissioned to design a castle in Wynnewood on 60 acres for his personal friend, Clothier, the department store magnate and philanthropist. On property that had been Henry Morris’ Maple Grove farm, this assignment doubtless had special significance for Hutton, “the Quaker architect of Bryn Mawr,” who was at the apex of his career.
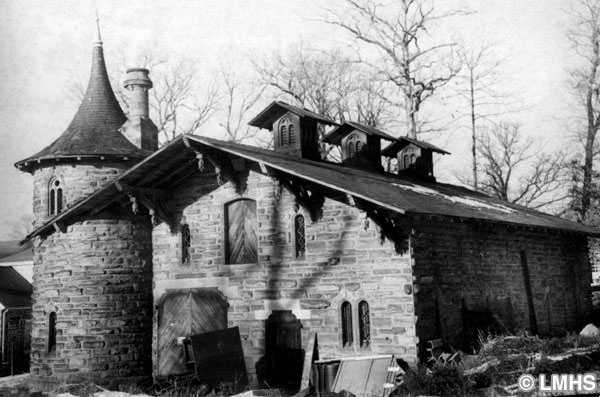
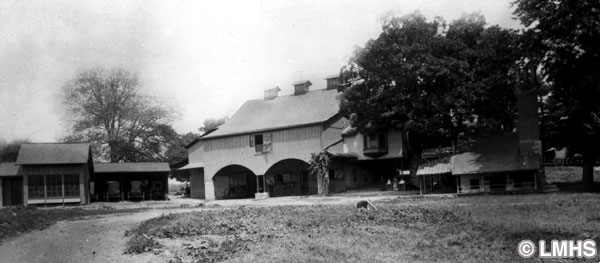
Henry Morris, Clothier’s son-in-law (by then living next door at Fairhill) had been Hutton’s first client and earliest patron. Hutton saw to it that the architectural career of this rural upstate lad was launched three decades earlier: he had young Hutton design the Morris family “cottage” at Newport.
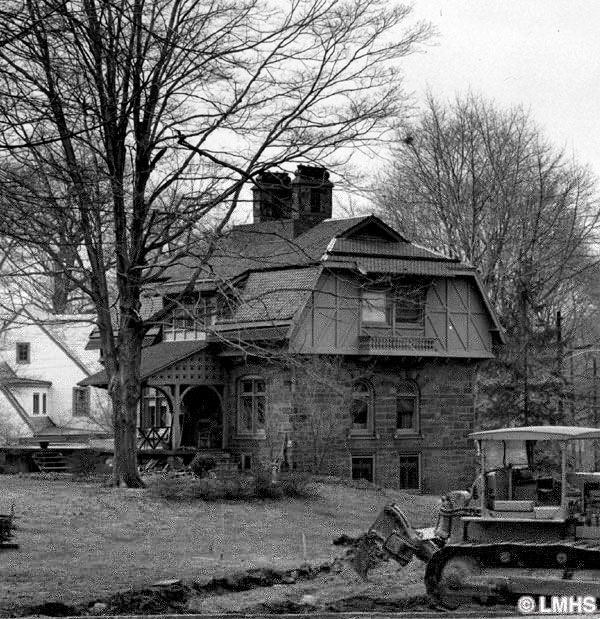
Earlier, in 1878, Morris built three cottages of dressed stone, their low-slung roofs covered with red diamond-shaped tiles and having secret passages below ground. This picturesque and eccentric group, Red Roof, was built on what became Ballytore ground. While Hutton might have been involved in the design of the round-towered lodge house, one suspects that Henry Morris himself was the creator.
Morris, a widely traveled amateur architect, probably designed these quaint houses which were the forerunner of all the “English villages” in this country. He had used themes brought home after trips abroad and put into practice his own great love of fine handcraftsmanship in every aspect of the construction. Morris’ Red Roof group remains a handsome harbigner of the Arts & Crafts Movement that blossomed in the 1880s on this side of the Atlantic.
Agnes Irwin School was located at Ballytore from 1933 to 1960. In 1963, Saint Sahag Saint Mesrob Armenian Church, ministering to over 300 members in the tri-county area, relocated there from the Cobbs Creek section of Philadelphia. Following some structural changes, Ballytore was converted into a distinguished sanctuary. Clothier’s mansion continues to have a vital legacy.
