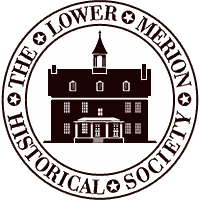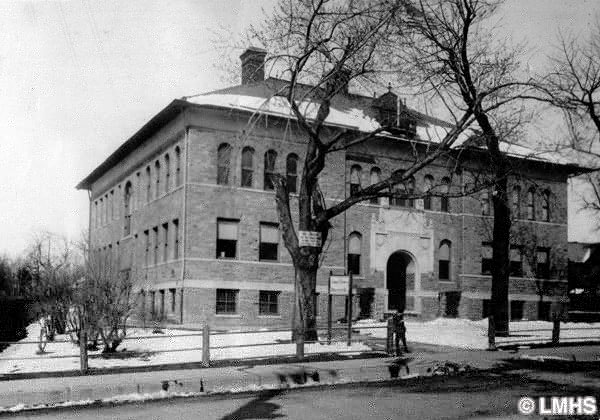Public Schools in Lower Merion and Narberth
by Ted Goldsborough (1999, revised 2010)
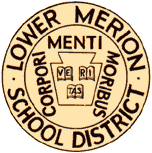
The Commonwealth of Pennsylvania established free “common,” public schools April 1, 1834. Before that, schools existed in Lower Merion such as Fairview, the Little Bethel School, the Lower Merion Benevolent School (The Academy), those operated by the Merion Friends Meeting, Merion Square Academy, Sibley’s, St. Paul’s Lutheran Church, and two Union schools (one was probably held in the Union School House building on Lancaster Ave. in Bryn Mawr. The Lower Merion School District consolidated some schools in November, 1835, after “a meeting of men at the General Wayne Inn on April 1, 1834.” (Wilbur)
The Lower Merion School District was the first in Montgomery County to apply for establishing “common” schools under legislation passed in Harrisburg. The school board minutes of March 12, 1836 state that Thomas H. Burrows, Esq., Superintendent of Common Schools, wrote, “…the Township of Lower Merion being the only district in Montgomery County that adopted the Common Schools System at the joint meeting of 1834 is clearly entitled to the whole amount of state appropriations for the year 1834 due your county….”
The Lower Merion School Board minutes of 9/17/1835 mention these schools as existing, but not yet part of the school district: 1. Lower Merion Academy, 2. Blockley, 3. Union, 4. Sibley’s, 5. Swallow’s, 6. Jones’, 7. Merion Square, and 8. Fairview. The school board was to determine the number of scholars attending these schools. The locations of most of these schools are unknown.
The Lower Merion School Board minutes of 10/31/1835 mention paying for coal delivered to these schools: Jones’ School House, Merion Square, Sibley’s, Union, and Fairview.
Once the school district was established in September 1836, the school board minutes list the following attendance statistics:
| School | Students enrolled | Students present |
|---|---|---|
| Academy | 108 | 54 |
| Fairview | 50 | 24 |
| Merion Square | 76 | 32 |
| Mount Pleasant | 60 (?) | 23 |
| Wynne Wood (sic) | 107 | 78 |
Before school buses were introduced in 1914, due to lack of transportation, Lower Merion School District paid tuition for as many as 10 Lower Merion Township students to attend “Gulph” school (2 rooms) in Upper Merion Township (School Board minutes October 13, 1915.) The same was true for Lower Merion Township students attending school in West Conshohocken due to Lower Merion School District’s being unable to transport them. (School Board minutes October 13, 1915.
Selected List of School Board Members/Superintendents
1912-13 President: E. Newton Wigfall; V.P.: George K. Erben; Sec.: William J. Byrnes, Jr.; Tres.: Dr. William C. Powell. Members: Richard J. Hamilton, Samuel S. Richards, Maurice J. Babb. Superintendent of Schools: H. J. Wightman.
1919-20 President: William L. Austin; V.P.: Dr. William C. Powell; Sec.: William J. Byrnes, Jr.; Tres.: William J. Clark. Members: I.(?) Harmon Wilson, Richard J. Hamilton, Thomas C. Yocom. Superintendent of Schools: S. Edgar Downs. Solicitor: Clement B. Wood. There were four “chauffeurs” (bus drivers): Bartholomew Cassidy, James J. Shea, William Hart, and John L. Sullivan.
1939-40 President: Everett E. Burlingame; V.P.: Mrs. J. C. Sellers, Jr., Sec.: Frances J. McCabe; Tres.: George W. Super. Members: Dr. Joseph W. Anderson, J. Herbert Baltz, William H. Decker, John W. Hornsey, Jr., Dr. Joseph E. Sands, Mrs. S. E. Slocum, Dr. L. Wilbur Zimmerman. Solicitor: Clement B. Wood. Superintendent of Schools: S. Edgar Downs. Asst. Superintendent: Frank A. Dubois.
List of Public Schools in Lower Merion Township and the Borough of Narberth
Academy
See Lower Merion Academy/Lower Merion Benevolent School
Administration Building
See Lower Merion School District Administration Building
The Alternative School (The A School)
From 1971-1978, the school districts of Lower Merion, Radnor, and Philadelphia joined together to form The Alternative School-West. There was also Alternative-East made up of Abington, Cheltenham, and Philadelphia. The “A” School was an experimental high school. It provided smaller classes, more flexibility/choice and informality, some non-traditional classes, and the students and teachers governed together. A high degree of racial and socio-economic diversity resulted by having students from urban and suburban areas together. Students submitted their names to a lottery for admittance. Space for classes was rented in three locations during the seven years: Main Line Reform Temple in Wynnewood, Harcum Junior College in Bryn Mawr, and Denbigh Conference Center in Radnor. During those years, as many as 500 Lower Merion School District students may have attended The “A” School. Allan Glatthorn, former Superintendent of the Abington School District and who later became Chair of the Education Department at the University of Pennsylvania, designed and, during the first year, oversaw the Alternative School.
Ardmore Ave. School
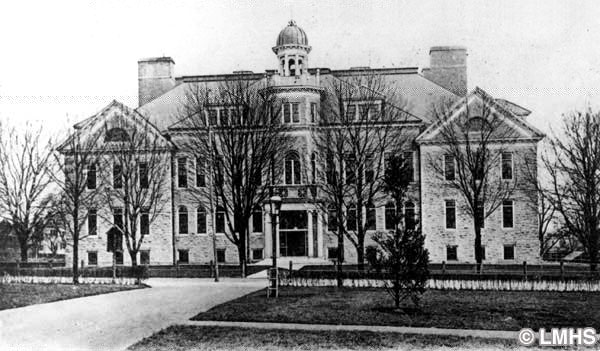
Eventually, two, adjoining, native-stone buildings existed on the East side of Ardmore Ave. at #75, between West Athens and School Lane, Ardmore.
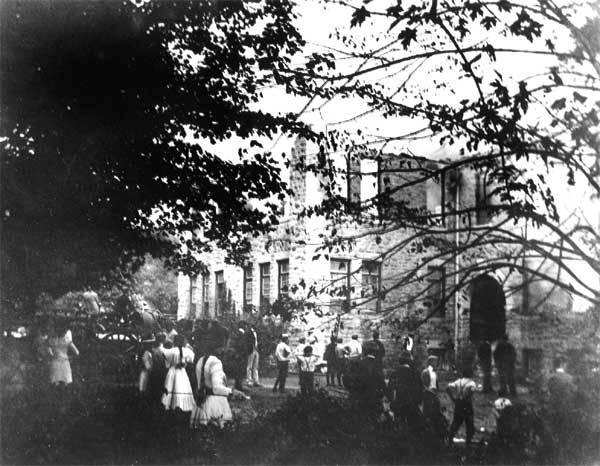
The first building was built c. 1875 with R.B. Deal as builder. The first Lower Merion High School shared this building with the elementary school from 1894-1910. It burned in 1900, and school board minutes from 1856-1892 may have been lost in the fire. The school was rebuilt in the next few years with plans by D. Judge DeNean as architect and Sheaff and Son of Chester as builder. In 1912-13, John D. Speer was the principal with a staff of eighteen teaching grades 1-6, inclusive. The grammar building (annex) was built 1913.
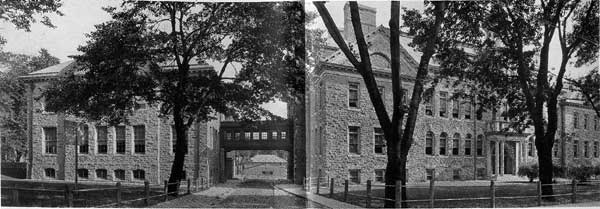
A spiral, toboggan fire-escape (shown in the photo below) was added in 1916, much to the delight of the male students who thought of it as a giant sliding board. In September 1916, 881 students were enrolled. In 1939-40 Ralph F. Davenport was principal with a teaching staff of nineteen for grades K-6. This served as an elementary school until 1963, when it was closed, due in part to racial imbalance. It was demolished c. 1965. The demolition permit was issued July 15, 1965. Currently the site is used for housing for the elderly.
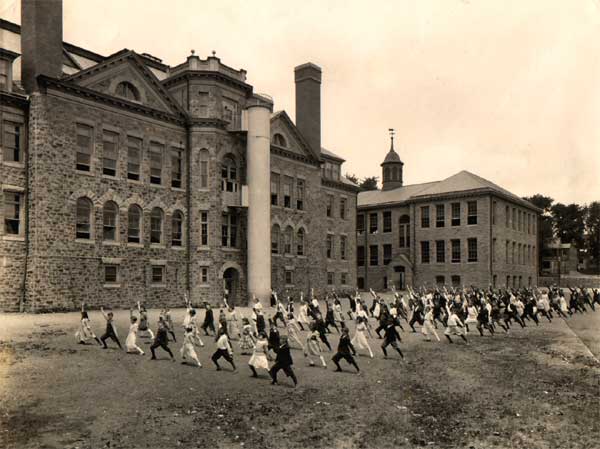
Ardmore Junior High School
Ashland Elementary School(s)
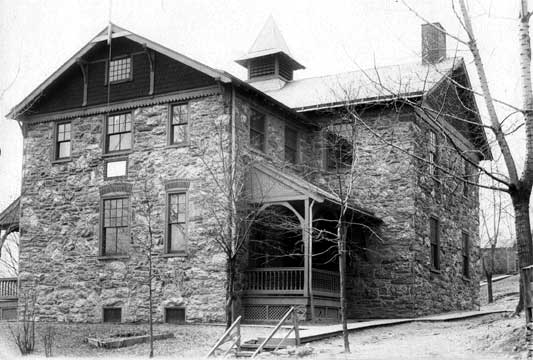
a.k.a. W. Manayunk/Belmont Hills
1. The first Ashland School (West Manayunk) at 76 Jefferson St., was on Rockland between Jefferson and Price Streets, Belmont Hills. It was a two-story stone building erected in 1883 and rebuilt in 1892. In 1911-13, six staff were assigned to teach grades 1-7 inclusive with J. Blanche Wiseman as principal. From the Superintendent’s report to the school board on September 8, 1915, “A large number of children in Ashland have not yet returned from the fruit picking.” In September, 1916 two hundred fifty-two students attended Ashland School. In May, 1916, the Property Committee Report to the school board suggested “… the feasibility of doing no more [repairs] to the Ashland School but instead, build a new school in a better location.” The school was used until c. 1918. The building was used by St. John’s Roman Catholic Church for several years and later as a Boys’ Club. A demolition permit was issued to St. Justin’s Parish May 17, 1973. Presently the site contains single homes.
2. The second Ashland/Belmont Hills Elementary School was at Madison and 200 School Sts., Belmont Hills. It is a tapestry brick building built in 1919. The architect was Ernest Howard Yardley with A.L. Fretz and Son as contractors. Renovations were made in 1924, 1927 (architect Savery and Scheetz, architects), and 1976 (Ewing, Cole, Erdman, Rizzio, Cherry & Parsky, architects). In 1939 the school property size was five acres when Helen G. McCauley was principal with a teaching staff of sixteen for grades K-5. It closed in early 1981 due to declining enrollment.
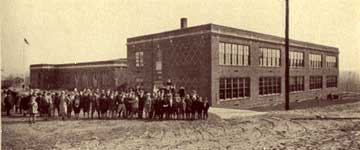
It was mothballed until major renovations/additions were made in 1997-8 by architects Crabtree Rohrbaugh and Associates. It reopened as a public school in 1998 for students from Cynwyd School, which was being renovated. It became the sixth elementary school in the Lower Merion School District in 1999.
Bala Elementary School(s)
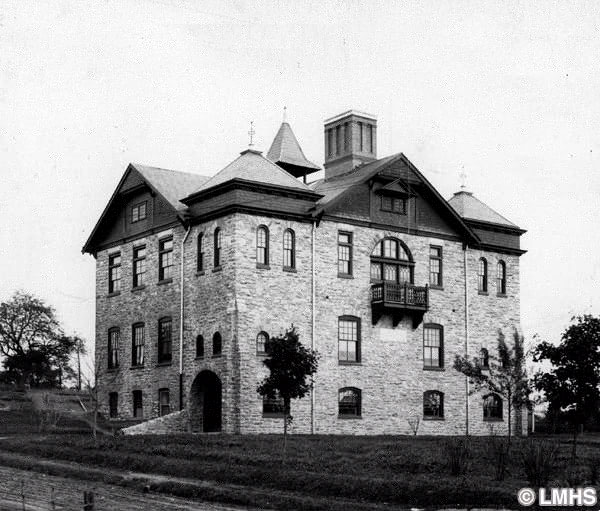
1. The first school was a stone structure on the southeastern corner of Union and Bala Avenes at 49 Bala Ave. Built c. 1888. An addition was built in 1909 with a power plant added in 1916. In 1911-12, eight staff members taught grades 1-8 with Sara A. Fite as principal. The school was adjacent to a township playground. In September 1916, 309 students were enrolled. In 1939-40 Blanche W. Candoni was principal with a teaching staff of six for grades 1-6. It closed in 1974. The school was demolished in the late 1970’s. In 2000, the site contains a township-owned gym and meeting center.
2. The second Bala School is a composition stucco-type building material. It is a two-story school connected with the public library at Old Lancaster Rd. and Highland Ave., Bala Cynwyd. It was built c. 1974. It closed in 1978 due to declining enrollment and was sold to Solomon Schechter Day School. In 2000, it was an International French-Language School.
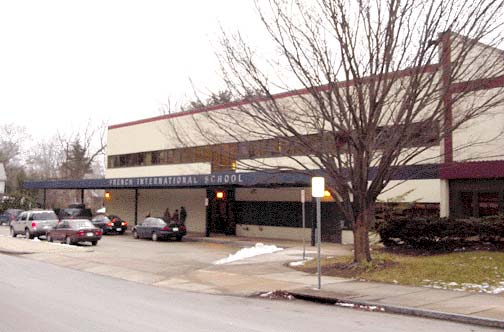
Bala Cynwyd Junior High School (middle school)
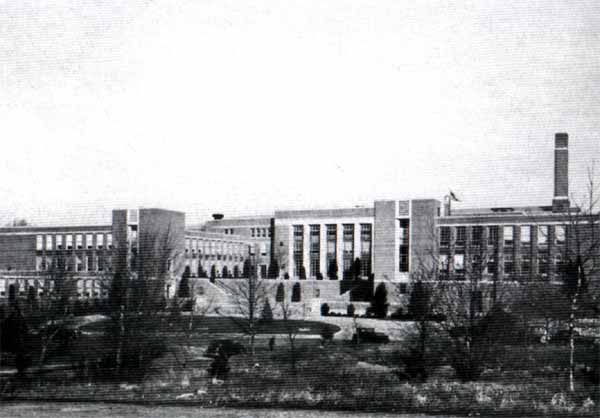
Bala Cynwyd Junior High School (since 1978 a middle school) is a brick building at 510 Bryn Mawr Ave., Bala Cynwyd, which opened in September, 1939, on nine and a half acres, some of which are owned by the trustees of the Lower Merion Academy. In 1939-40 George W. R. Kirkpatrict was principal with a teaching staff of thirty-four for grades 7-9. An adjacent athletic field, Amherst Field, was added later. Major renovations were made in 1963, when the center courtyard was created by adding a fourth side to a “C” formation. An addition and major interior changes occurred in 1999 when a gym/cafeteria wing was added, and the open courtyard was covered. The architect in 1938 was Davis and Dunlap, H. Bartol Register, Associated. The architect for the 1999 changes was Einhorn, Yaffee, Prescott. Since 1978 this school has been a middle school for grades 6-8.
Belmont Hills Elementary School
Bryn Mawr Schools
- The first Bryn Mawr School (Primary School) was on the north side at 913-929 W. Lancaster Ave. between Merion and Warner Aves., opposite Prospect Ave. On this site in 1851 on Levering’s map was a “Union S.Ho.” No known image exists.
- The second school was built of native stone c. 1870 on the same site on Lancaster Avenue. The school closed in June, 1915, when 16 staff members taught grades 1-8 with Sophie Kefer as principal. In the fall of 1915, because the “new” Bryn Mawr School, called a “grammar” school, which opened on Bryn Mawr Ave. at Old Lancaster Rd., could not house all students, the “old” school on Lancaster Ave., called a “primary” school in the 1921-1922 Schools Directory, housed the “small” children.
The building was rented to various local organizations until reused briefly as a school in 1923-24 when the new Lower Merion Junior High School was delayed in opening until February 1924. When the school district stopped using this building is not known. The building was sold to Moose Home of Bryn Mawr, Lodge #332, L.O.O.M., which used it for over a decade. In 2000 the property is a parking lot for a utility company.
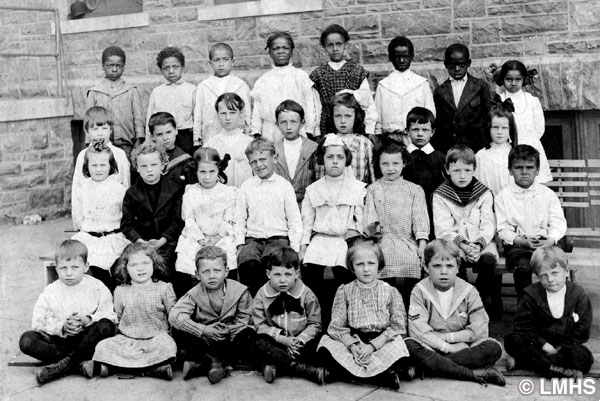
- The third Bryn Mawr School (Grammar School) is a brick building at 101 Bryn Mawr Ave. on the southeastern corner of Bryn Mawr Ave. and Old Lancaster Rd., Bryn Mawr.
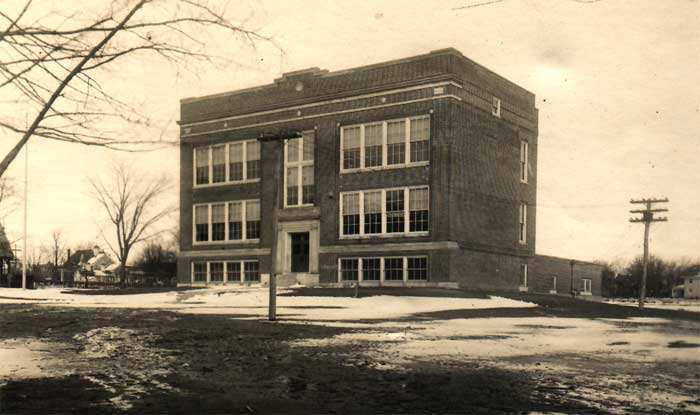
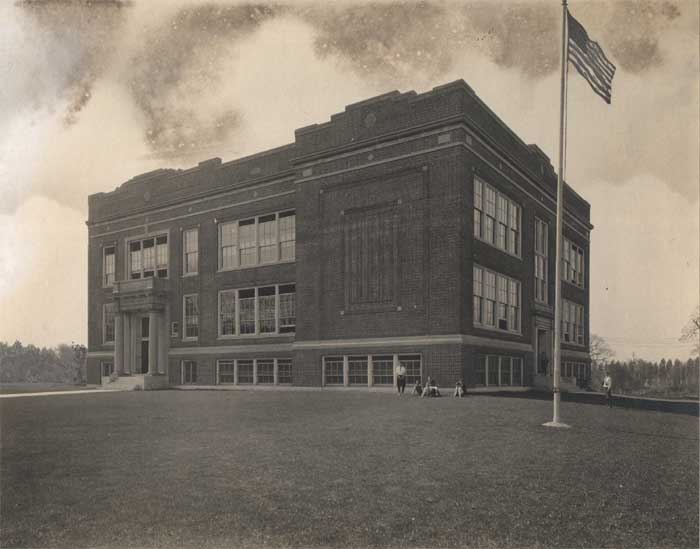
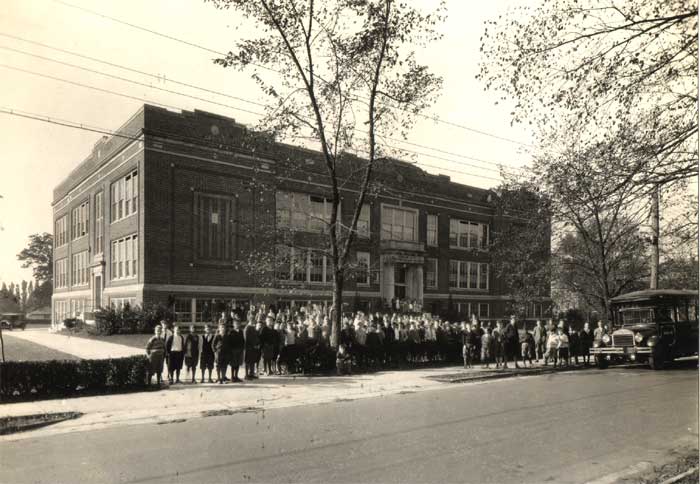
It was begun in 1914 and completed in 1923. The architect was Ralph E. White and the general contractor was James H. Wells. The property contained six acres in 1939 when Sophie Kefer was principal with a teaching staff of fourteen for grades K-6. It closed in 1978 due to declining enrollment, and was sold to Founders’ Bank, which occupied it in 2000.
Clarke House/Bus Garage/Colton Property
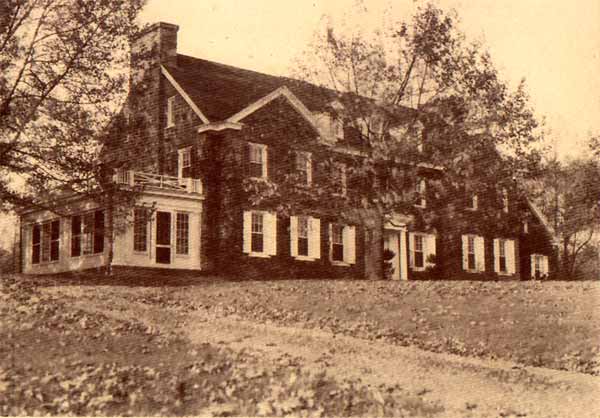
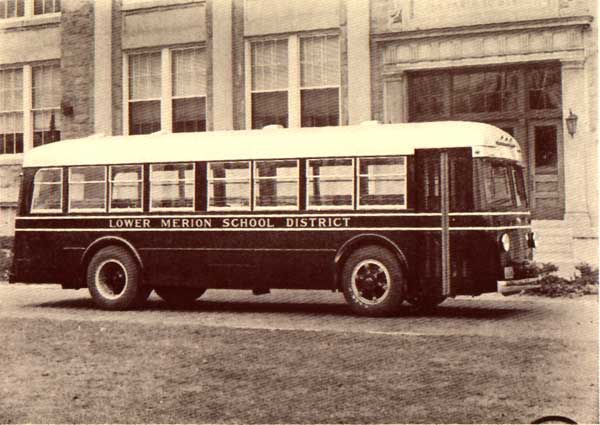
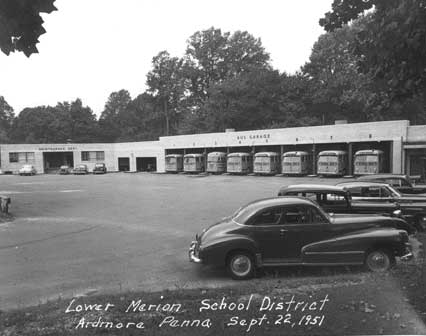
The Bus Garage/Clarke House/Colton Property are at the Lower Merion High School complex at 301 East Montgomery Ave., in Ardmore. It is accessible off Montgomery Ave. from school district roads parallel to School House Lane and/or Owen Road. Built of native stone, the Clarke House was a family home. It is used for storage and to screen the bus garage/maintenance shops behind it. The bus garage was built c. 1950. Another single home, the Colton property, was demolished c. 1950 to build the bus garage/buildings and grounds department. For several years, the head custodian of the complex lived in the Colton House with his family. During the 1990’s, due to air pollution, some school buses were purchased that burn natural-gas instead of diesel fuel. A compressing building for the gas was built near the buildings and grounds (Operations) wing of the bus garage.
Cynwyd Elementary School
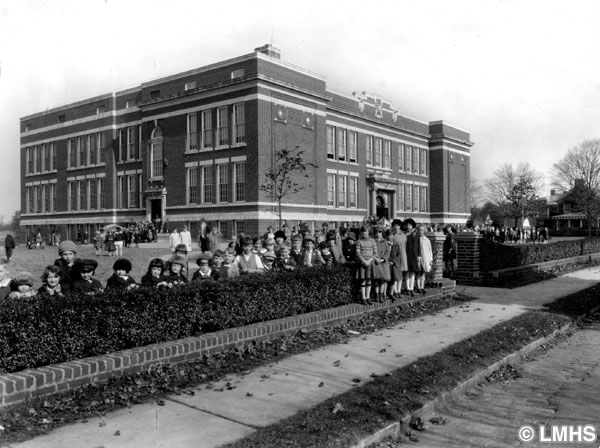
Cynwyd Elementary School is located at 101 West Levering Mill Road, Bala Cynwyd. It was built in 1914 of tapestry brick and cast stone trim. The architects were Savery, Scheetz, and Savery, while James H. Wells was the general contractor. The land is owned by the trustees of the Lower Merion Academy. Major renovations/additions were made in 1920 and 1938. In Sept. 1916, 153 students were enrolled. In 1939-40 Esther A. McKeon was principal with a teaching staff of seventeen for grades K-6. An additional classroom wing designed by Demchick, Berger, and Dash Associates in 1966-7 was replaced in 1998-9 by a two-story brick addition designed by architects Einhorn, Yaffee, Prescott. The general contractor was Adams Bickel. An atrium allows a two-story view of the exterior of the 1914 wall. There is also an underground parking garage for some staff, the first such garage in the district.
Fairview School
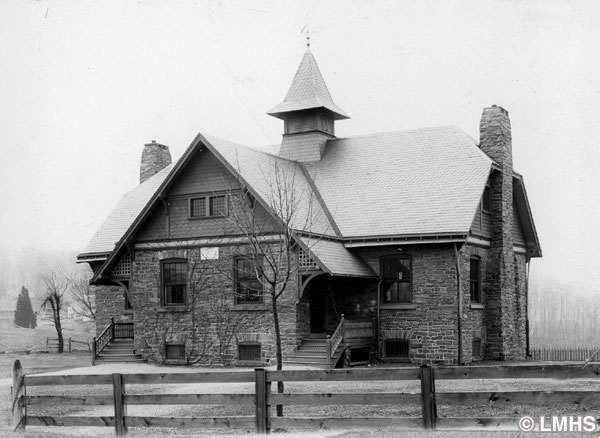
Fairview School was located at 56-58 (?) Fairview Rd., Penn Valley. There was a school on this site before 1834, which is the Union Sunday School building of today. For over 50 years, public school occurred in the existing structure, while on the weekends the building was a Union Sunday School. The first teacher hired by the Lower Merion School District in October 1835 to teach at Fairview was Aaron Keech, for $60 per quarter. In March 1836 John Kinzie was appointed to teach at Fairview for $150. Circa 1890 a new stone public school building was built adjacent to the Sunday School building. In 1911-13, two staff members were assigned to this school: Mabel Ashenfelter, Principal and teacher for grades 4 to 7, and Florence L. Hoffman, grades 1-3. In September 1916, 61 students were enrolled. This school closed in June, 1919. The demolition date of the c. 1890 Fairview School is unknown.
The present structure of the Union Sunday School was erected c. 1826. The Sunday School building is used by the Penn Valley Women’s Club in 2000. The date stone of the demolished Fairview School was recycled, and included in a later addition to the front of the Union Sunday School building.
The Fairview School and the Pencoyd School, both thought to have been built in the late 1800s, are almost identical in architecture/size, being of stone, etc., but the elevations are different as are details in stone work above the windows.
Gladwyne Elementary School
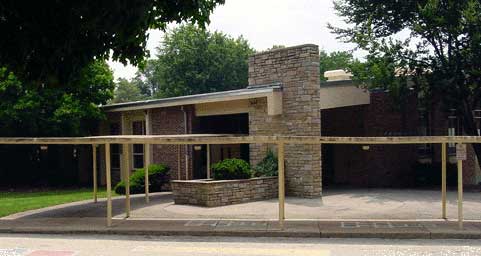
Merion Square School
The Gladwyne Elementary School is at 230 Righters Mill Rd., Gladwyne. It is constructed of stone and brick. During the superintendency of Dr. Philip U. Koopman, Gladwyne School was built in 1957-1958 on part of an Army defense site. The architects were Supowitz, Demchick, Berger, and Griffith. The general contractor was Wark and Company. A two-story addition was built c. 1992. The architect for the addition was Shapiro, Petraskas, Gelber. The general contractor was Dean. From the late 1990s to 2002, three portable classrooms were required due to overcrowding. It is adjacent to a public park. Major renovations occurred in 2003-2004. The architects were Shapiro, Petraskas, Gelber. The general contractor was Keating.
Harriton High School
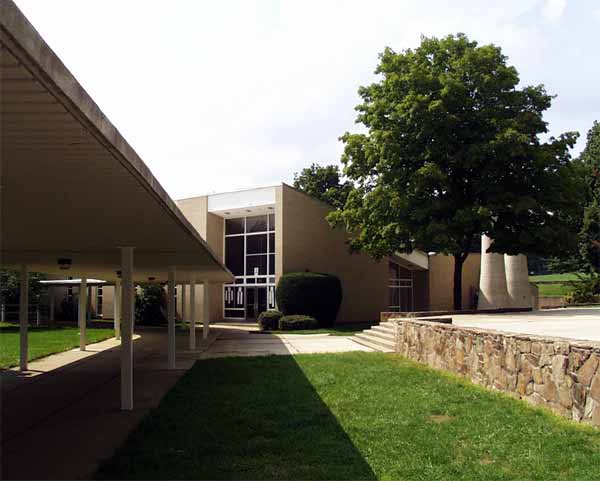
Harriton High School is located at 600 North Ithan Ave., Rosemont. it was built in 1957-8 by Vincent G. Kling, architect, with Joseph R. Farrell, Inc. as general contractor. The site contains approximately 36 acres. Six campus-style separate one and two-story buildings are connected by open-air covered walkways.
The first principal was Dr. Wilfred B. Wolcott, Jr. Since about 1994, some of the district’s over 100 school buses have been parked and refueled at Harriton. Approximate enrollment in 2000 is 600 students.
Lower Merion Academy (Lower Merion Benevolent School)
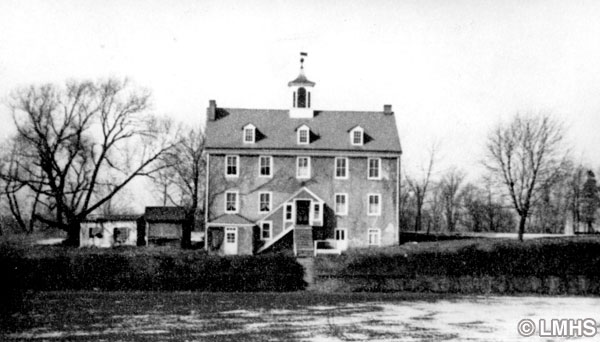
The Lower Merion Academy is at 506 Bryn Mawr Ave., Bala Cynwyd. It was built c. 1812-13 by Joseph Price and Nathan Lewis. Approximately nine and one half acres and 800 British pounds for construction were left in the will of Jacob Jones in 1810. The building and surrounding land is owned by the Board of Trustees of the Lower Merion Academy, who are appointed by the Orphans’ Court of Montgomery County. Along with Merion Friends, it was among the first schools in Lower Merion to offer education to “poor and orphan children without regard to any religious profession.” It was incorporated into the public school system in Nov. 1835. The first teacher hired by the school district was G. S. Williams, for $500/year and rent-free residence, for 140 days of instruction. In 1911-12, four staff members taught grades 1-8 with principal K. Adessa Martin. In 1912 the principal was Miss Esther A. McKeon. In 1914, the Cynwyd School was built and the Lower Merion Academy building was closed as a school in 1915. In 1915 a 150-year lease was signed between the Academy Trustees and the Lower Merion School District. The Academy building was used as a home by the custodian of Cynwyd Elementary School from 1916 – c.1936. Major renovations were made in 1939 when the architects were Savery, Scheetz and Gilmour. Part of it was used for home economics during the 1940’s and 1950’s. Various classes since have included botany, bicycle repair, a gifted students program, art, and Communique, a program from 1998-2000 in which a seventh grade class of approximately 40 students was taught by two teachers. In 2003 it was placed on the National Register of Historic Places. Major changes were made in 2003 by the Lower Merion Historical Society, which leases much of the building.
Lower Merion Senior High School(s)
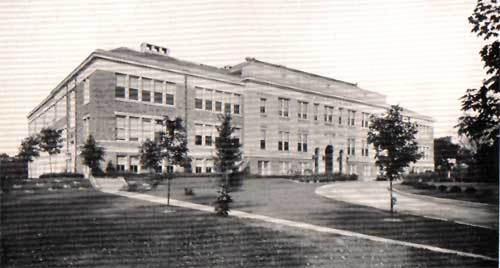
1. From 1894-1910 Lower Merion High School was in a stone building located on a property it shared with the Ardmore Ave. Elementary School on the south side of Ardmore Ave. between West Athens and School Lane, Ardmore. The school burned in 1900

but was rebuilt, also of stone. From 1910, when the high school moved to new quarters, until it closed in 1963, the Ardmore Avenue school served as an elementary school.
2. The second school, was located at 245 East Montgomery Ave., Ardmore. The 1910 granite and limestone building was demolished in 1963 when the present, air-conditioned structure was erected, which was designed by H.A. Kuljian and Co., while the general contractor was S. Levy Co. The site is shared with the Lower Merion School District Administration building, bus garage, Clarke house, and from 1922-1992 the Lower Merion (Ardmore) Township Junior High School. In 1912-13 twenty-one staff members were employed under principal “Professor” Charles B. Pennypacker. In 1933 the site contained 17 acres. In 1939-40 George H. Gilbert was principal with a teaching staff of sixty-one. About 1943 an adjoining, stone “technical” building was added along the School House Lane side. It contained shops such as auto repair, metal, print, wood-working, drafting, etc.
Since the 1990’s some rooms in the former Technical Building have been used for art classes. In 1950 a cafeteria/library wing was added toward Pennypacker athletic field. It was designed by Savory, Scheetz and Gilmour while the general contractor was Frank V. Warren, Inc. That same year the General H. H. Arnold athletic field was opened across Montgomery Ave. In 2000 the approximate student enrollment was 1200.
Lower Merion School District Administration Building
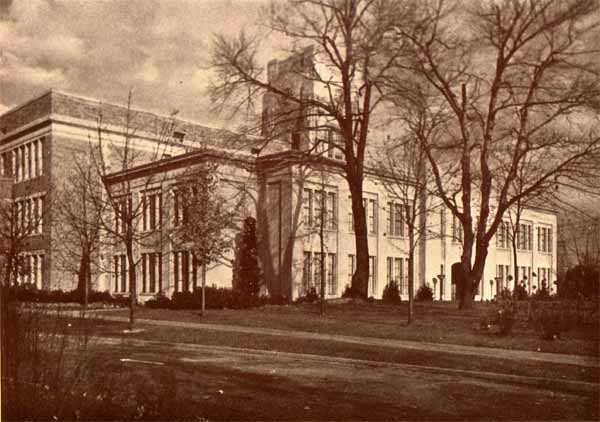
The Administration Building (The “A” Wing) with high-school classrooms, offices, Downs gymnasium, etc. is located 301 E. Montgomery Ave., Ardmore, attached to Lower Merion High School. During the superintendency of S. Edgar Downs, this building was constructed of Indiana limestone and Holmsburg granite in 1931-1932 in the style of the adjacent senior and junior high schools, both since demolished. Savery and Scheetz were the architects, McCabe Brothers were the contractors. Additional classrooms and offices were added in 1935.
Lower Merion Square School
No known photo exists
A Lower Merion Square School House is noted on an 1877 atlas of Montgomery County published by the J.D. Scott Company as being along Mill Creek in what appears to be Jones’ cotton and woolen mill building which, after 1890, was owned by Edward S. Murray of Merion Roller Flour Mill. Because the school board minutes burned in a fire in 1900, there are no official records of the school. This building exists today as a private residence. It is at the end of the bridge over Mill Creek where the zig-zag occurs on Mill Creek Road between Righters Mill and Old Gulph Roads.
Lower Merion Township Junior High School (Ardmore Junior High School)
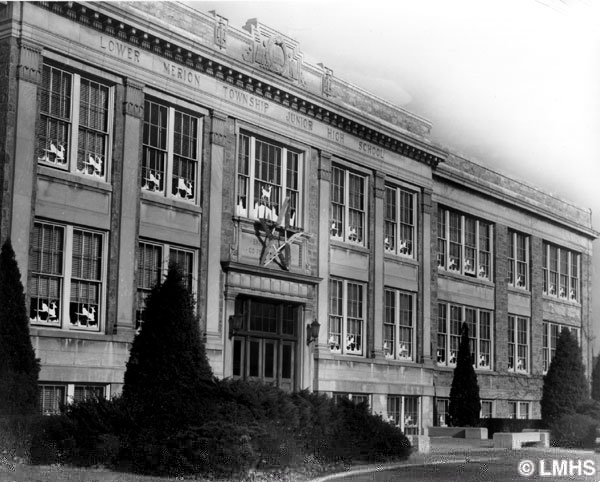
Lower Merion Township Junior High School (called Ardmore Junior High School after 1939) was located at 315 East Montgomery Ave. between School House Lane and Owen Rd., Ardmore. The architects were Savery and Scheetz. The builder was Franklin M. Harris and Company. It was built of Holmsburg granite and Indiana limestone in 1921-23 by Italian stonemasons, and opened in February, 1924. The first principal was Edward Holyoke Snow. In 1939-40 Mr. Snow was the principal with a teaching staff of thirty-seven for grades 7-9. It had a banked, indoor, cork, running-track around the gymnasium which, due to folding doors, could be viewed from the 1,200 seat auditorium. It closed in 1978 due to declining enrollment, and was demolished in 1992 after an extensive legal battle.
The motto over the front door facing Montgomery Ave. read “Enter to Learn/Go Forth to Serve.”
Merion Elementary School
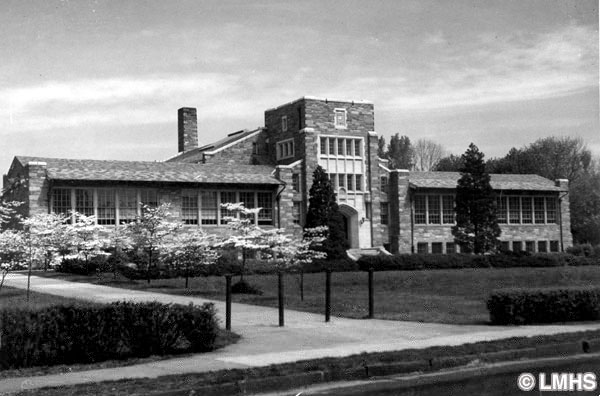
Merion Elementary School is at 549 South Bowman Ave., Merion Station. It is a native stone one-story school built 1925, Walter Smedley architect, and Bowden Construction Co., builder. A second-story was added in 1928. Ralph E. White was the architect and William M. McBride & Co., builder. In 1939 the site contained five and three-quarter acres when Mary M. Rohrer was principal with a teaching staff of fourteen for grades K-6. Additions/renovations were made in 1971, Ewing, Cole, Erdman & Eubank were the architects. It was the site of a tragic plane/helicopter crash in 1991. Major renovations occurred in 2003-2004, Kelly/Maiello, Inc., architects.
Merion Square School
1. The first Merion Square School was built before 1835 at 920 Youngsford Rd., Gladwyne. In October 1835, the Lower Merion School Board appointed John Phillips as a teacher at $150 for the school term.
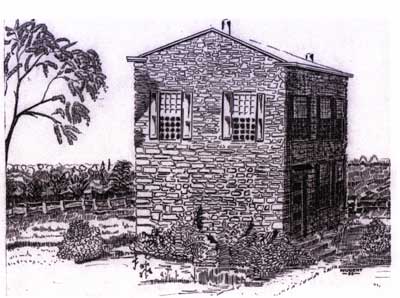
Oral tradition says there was an earlier Merion Square School on Righters Mill Road c. 1830. No documentation of this school is known. The 1851 Levering map shows the school on Youngsford Rd. An 1877 atlas shows a Lower Merion Square School House along Mill Creek, in addition to the Youngsford Road school.
2. The second Merion Square School building, which is the present Gladwyne Montessori School, was constructed of stone c. 1884. The datestone for this building is on the grounds of the Gladwyne Elementary School. The school bell, now located at Gladwyne Elementary School, has a casting date of 1886. Education was provided through high school from 1887-1894, when Lower Merion High School opened. (An 1887 high school commencement program, “The First Annual,” exists from Merion Square High School.) Additions were made in 1910, 1917 and 1929. In 1911-13 four staff members taught grades 1-8 with principal Ella N. deGrant. In Sept. 1916, 126 students were enrolled. In 1939-40 Elsie R. Cliver was principal with a teaching staff of six for grades K-6. The school closed c. 1958.
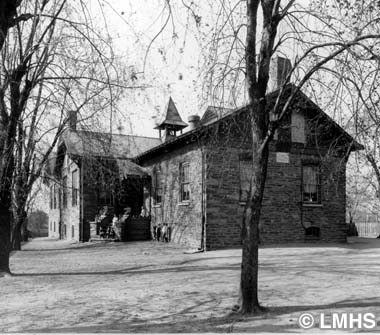
Mount Pleasant School
1. The first Mount Pleasant School was on the southeast corner of Spring Mill at 1095 Mount Pleasant Rds., Bryn Mawr. This school was built c. 1830, before the formation of the Lower Merion School District. The first teacher hired by the Lower Merion School District at Mt. Pleasant was William Colflesh in October 1835. He was paid $80 for the winter teaching months. No known image exists of this school.
2. The second Mount Pleasant School was a replacement building of stone and stucco on the same site, erected in 1871 by R.B. Deal with possible renovations in 1884. In 1911-12 one teacher, Isabel S. Ballentine, taught grades 1 to 5. In 1912-13 Mary A. Foreman was the only teacher for grades 1 to 5. In September 1916, its last year as a school, 36 students were enrolled. The building was demolished in 1947. Presently, it is the site of a Lower Merion Township pumping station.
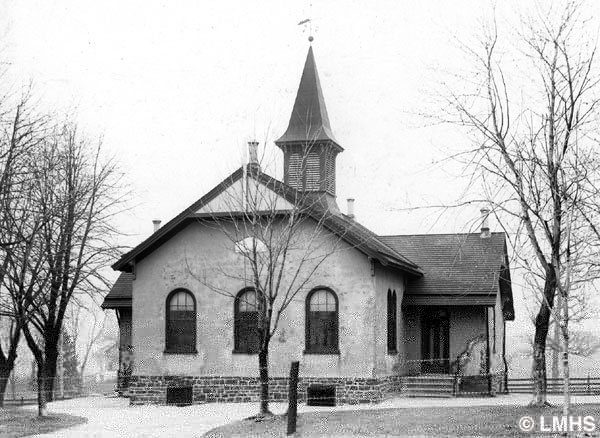
Narberth Public School
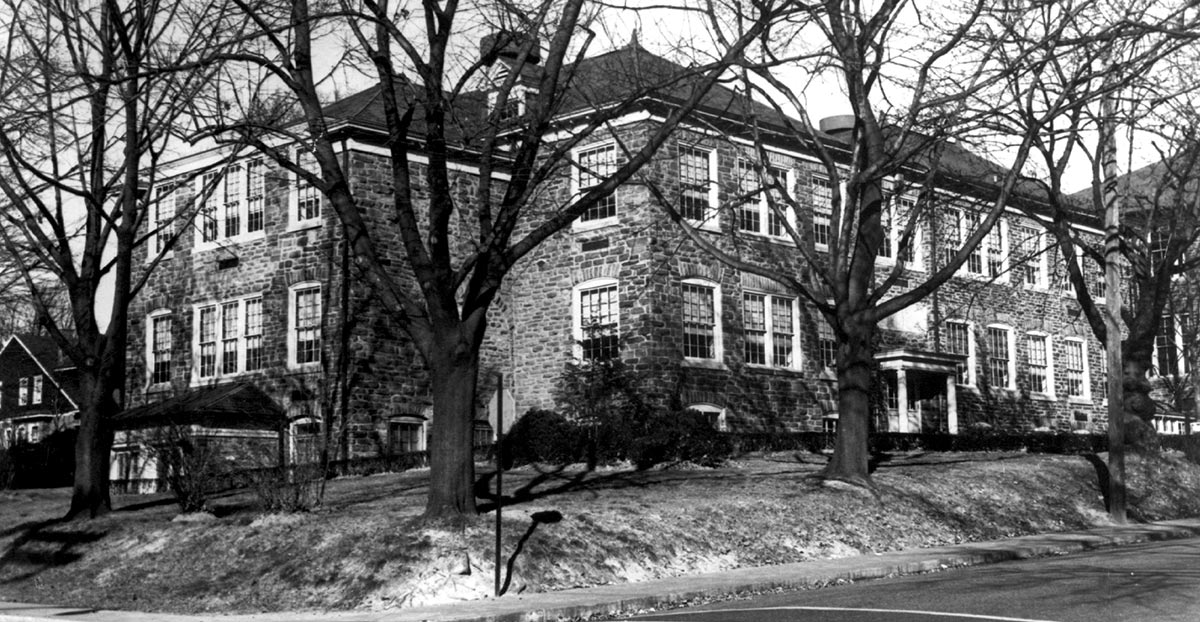
1. The first Narberth Public School was a two-story, native-stone building on the northeastern corner of North Essex and Sabine Aves., Narberth. It was built c. 1892 by Lower Merion School District as an elementary school. It was sold to Narberth School District in 1895 when Narberth became a separate borough. The school included courses for high school from 1909-1923, as well as an elementary school. This building was remodeled in 1931. An adjacent two-story, stone building was built on the brow of the hill on Sabine Ave. in 1917. The two buildings were connected with a ground-level, enclosed walkway. In October 1934, the ceiling fell in a second grade classroom, injuring 15 students. Both buildings were demolished in 1961.
2. A second Narberth Elementary School was built of brick on the same site at 239 Sabine Ave. It was dedicated in 1963. The architects were Chappelle & Crothers, and the general contractor was John P. Donovan. From 1966-1978 Lower Merion School District operated the school. It closed as a public school in 1978 due to declining enrollment. In 2000 buildings were used for day-care.
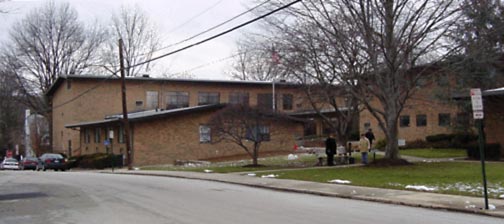
Pencoyd School
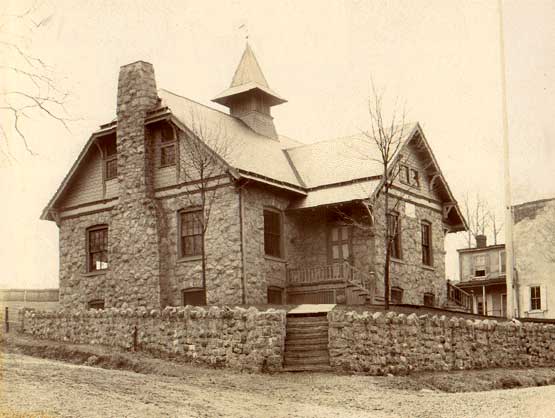
The Pencoyd School was on the southwestern corner of Righters Ferry and Monument Rds. in Bala Cynwyd and was built of stone c. late 1800s. The Pencoyd School and the Fairview School are almost identical in architecture/size, being of stone, etc., but the elevations are different as are details in design. In 1911-13 one teacher, Ida F. Wetherill, was assigned to teach grades 1 to 4 at this school. In September 1915, 35 students were enrolled. It closed in June 1916 and was demolished c. 1983. An office building is on the site in 2000
Penn Valley Elementary School
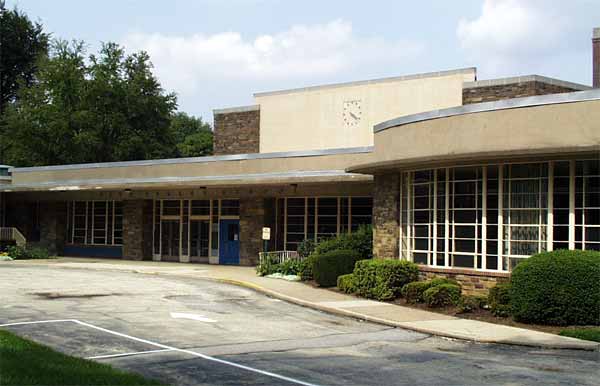
Penn Valley Elementary School is at 301 Righters Mill Rd., Penn Valley. It was built in 1951 with one long building on one story with several wings. The architects were Walter T. Karcher & Livingston Smith and the general contractor was Charles F. Rohleder. In 1951 there were 531 students. It is noted for its stained glass panels in the lobby and nursery-rhyme characters in glazed tiles on the exterior walls.
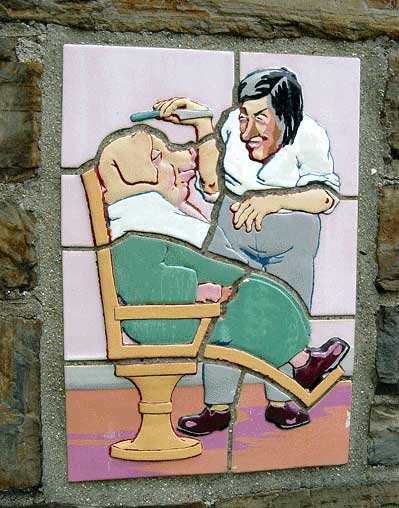
Almost every classroom has an exterior door to a small courtyard. Major renovations occurred in 2003-2004, when the architects were Shapiro, Petrauskas, Gelber.
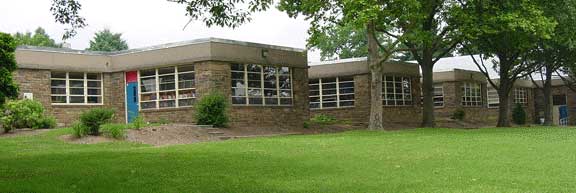
Penn Wynne Elementary School
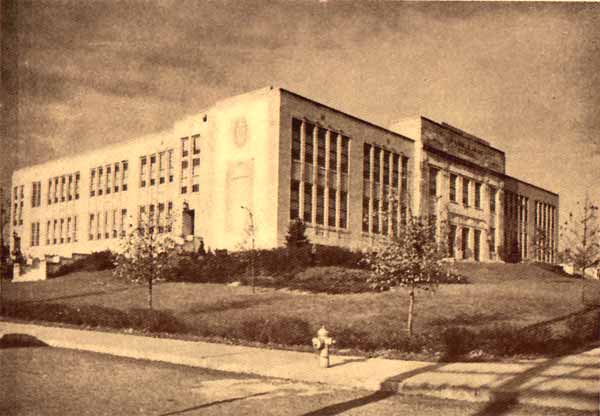
Penn Wynne School is at 250 Haverford Road, Wynnewood. It was built of brick in 1930-31. The architect was Ralph E. White and the general contractor was Bowden Construction Co. In 1939 the property contained 5.8 acres when Edith M. McMorris was principal with a teaching staff of sixteen for grades K-6. Adjoining land was bought in 1937. Major renovations occurred in 1999-2000, when an adjoining wing was added along Drayton Lane.
Sibley’s House
John Nugent in January, 1950 wrote in “Early Lower Merion Schools” that William Sibley erected a small stone schoolhouse on the Lancaster Pike [in Ardmore] on a tract which his father bought from Stephen Goodman. On the 1851 Levering Map, this site appears to be between Anderson and Church Rd.
In October, 1835, the Lower Merion Board of School Directors hired Solomon Humphreys to teach at Sibley’s House for $150 for four months.
Union School
Location unknown but see notes below.
In October, 1835, Thomas Stanley was hired by the Lower Merion School District to teach for one year for $100. at Union School.
Welsh Valley Junior High
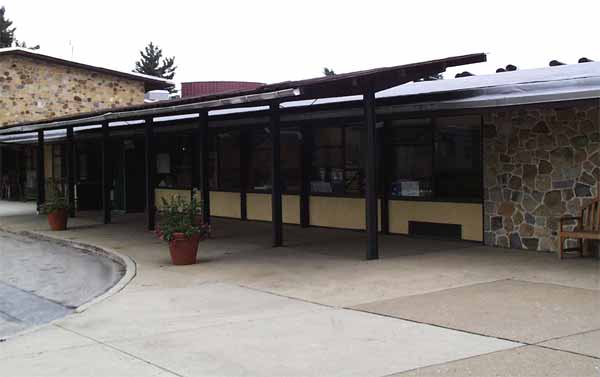
Middle School
Welsh Valley School at 1320 Hagy’s Ford Rd., Penn Valley, was built 1957-8 on land formerly owned by Percival Roberts. The architect was Harbeson, Hough, Livingston, & Larson. The general contractor was Frank. H. Wilson Co. It is composed of several one and two story buildings, which are connected by covered walkways. Major renovations/additions were made in 1998-2000.
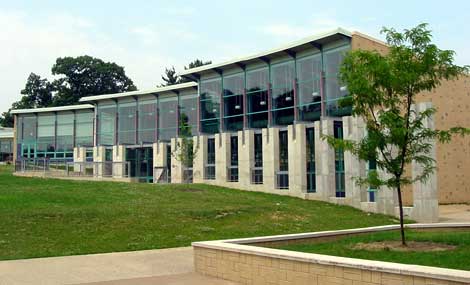
West Manayunk School
Wynnewood School(s)
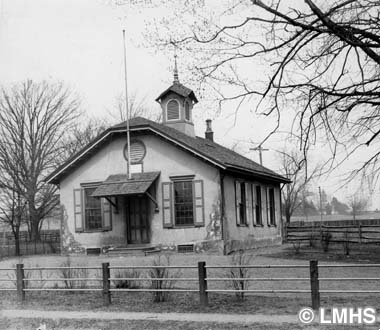
1. The first Wynnewood School was located at approximately 339-343 East Lancaster Ave. near Wynnewood Road. Until c. 1950, Wynnewood Rd. zig-zagged at Lancaster Ave. for one block between the present Wynnewood Road and Old Wynnewood Road. This school fronted on both Lancaster Ave. and the old Wynnewood Rd. The earliest school on this site was called Wynne Wood and was the first school built by the Lower Merion School District in the summer of 1836 on a half acre bought from Mary Jones for $60. Charles Kugler (1805-1879) is given credit for the building of the school. Joseph Levering drew the plans and specifications. The carpenter for the school was John Rupley, the low bidder, at $1,150. By August, when the school was ready, there were 94 students listed on the rolls. The first teacher was Isaac S. Bonsall, who was paid $250 for six months of instruction. John Rupley later made student desks for this school. It was the first district school to have a female principal, Miss Harriett Urian. It burned c. 1878.
2. The second school on this site built c. 1879. In 1911-13, one teacher, Lillian R. Mellinger, with grades 1-4 inclusive, was assigned to this school. In Sept. 1915, 20 students were enrolled. It was used until June, 1916. It was probably demolished December 1954 when Stouffer’s Corporation was issued a building permit for 343 East Lancaster Ave. In 2000 the site contains the Whole Foods supermarket.
3. The third Wynnewood School is the Wynnewood Road Elementary School.
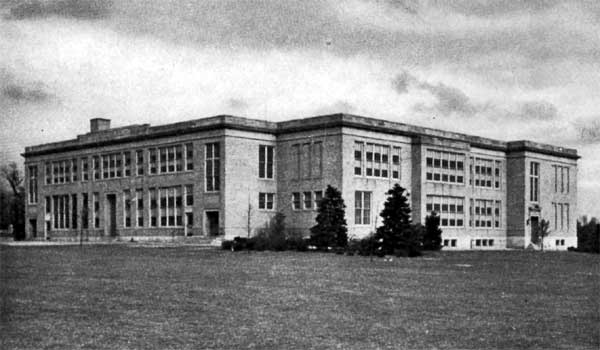
1330 Wynnewood at Argyle Rds., Wynnewood. It is a tapestry brick elementary school built in 1926-7 by Ralph E. White, architect and engineer George H. Evans, Inc., builder. In 1939-40 Burns F. Best was principal with a teaching staff of fourteen for grades K-6. It was closed in 1978 due to declining enrollment, and sold to Torah Academy.
Unresolved Questions Regarding the Public Schools
Theodore Bean (ed.) in the History of Montgomery County, Pennsylvania, published 1884, wrote that in 1882 Lower Merion had fourteen public schools, but did not list them. Ten public schools from 1884 can be accounted for in Lower Merion Township: 1. The Lower Merion Academy, 2. Ardmore Ave., 3. Ashland (W. Manayunk/Belmont Hills), 4. Bala, 5. Bryn Mawr/Union School Hse., 6. Fairview, 7. Merion Square (Gladwyne), 8. Mount Pleasant, 9. Pencoyd, 10. Wynnewood. Narberth School was probably built c. 1892, by the Lower Merion School District, and is probably not one of Bean’s 14 schools.
Theodora Wilbur mentions that in 1835 the school board paid Solomon Humphries $150 to teach in the Sibley School in Pennsville on Lancaster Turnpike, Blockley Township, now “part of Philadelphia,” which, according to Wilbur, was part of Lower Merion. It is possible that Sibley or Blockley Schools may have been part of Bean’s list. There were two or three Union School houses, but by 1884 they were probably not used by the school district for public schools. Theodora Wilbur wrote that there was a Union Chapel public school on Bryn Mawr Ave. in Cynwyd. Someone may have confused the Union School House in Bryn Mawr with the Union Sunday School in Cynwyd. There were three “Union” buildings in the Township: one Union Sunday School was on Fairview Rd. in Penn Valley adjacent to the Fairview public school, which is now demolished.
Sources for this paper
Bean, Theodore W. (ed.) by William J. Buck. 1884 History of Montgomery County, Pennsylvania Chapter 1, describing the history of Lower Merion Township.
Debes, Jo Anne and Gerald A. Francis. 1997. Lower Merion Academy: A Legend in Learning
Deeds, Building and Planning Department, Lower Merion Township Building, 75 E. Lancaster Ave., Ardmore, Pa.
Doran, Margaret (interview). Lower Merion class of 1928, retired Lower Merion School District teacher.
Hamilton, Richard. “The Early History of the Lower Merion Schools” in Lower Merion Historical Society archives.
Levering, John Howell 1851 Map of Lower Merion, based on the census of 1850. This map was redrawn by A.H. Mueller in 1908.
Lower Merion School Board minute books, 1834-1850’s and 1914-16. Lower Merion School District Administration Building, Ardmore, Pa.
“Lower Merion’s Schools,” Lower Merion News, (newspaper), Aug. 13, 1902, page 1
“Lower Merion Township Public Schools Directory, 1911-12.” School District Booklet.
“Lower Merion Township Public Schools Directory, 1912-13.” School District Booklet.
“Lower Merion Township Public Schools Directory, 1919-20.” School District Booklet.
“Lower Merion Township Public Schools Directory, 1921-2.” School District Booklet.
“Lower Merion Township Public Schools Directory, 1939-40.” School District Booklet.
Merion Square High School, First Commencement Program, June 23, 1887.
Minshall, Edward H. (interview). Lower Merion class of 1946, Penn Wynne School historian
Nugent, John. Drawing of First Merion Square School.
Nugent, John M. “Early Lower Merion Schools.” Prepared for the Lower Merion Historical Society, January, 1950.
Mueller, A.H. “Atlas of Lower Merion, Montgomery County Including Part of Delaware County and Overbrook Farms, Wynnefield & Overbrook Impr. Co., Philadelphia.” Compiled and Drawn from Official Plans and Actual Surveys by Ellis Kiser and C.A. Potts, Civil Engineers. 1896
Pearce, Josiah S. “Early Recollections of Ardmore” 1907. Published in The Bulletin of the Historical Society of Montgomery County, April 1944 (Volume IV, Number 2).
Schmidt, Charles C. “History of the Fairview Union Sunday School” May 18, 1924.
Scott, J.D. “Combination Atlas Map of Montgomery County, Pennsylvania.” Compiled, Drawn and Published From Personal Examinations and Surveys. 1877.
Shafritz, Lonna B. – former Alternative-West student
Wilbur, Theodora Linn. 1980 “History of the Public Schools: Lower Merion School District 1834-1980”. in the Lower Merion Historical Society library.
