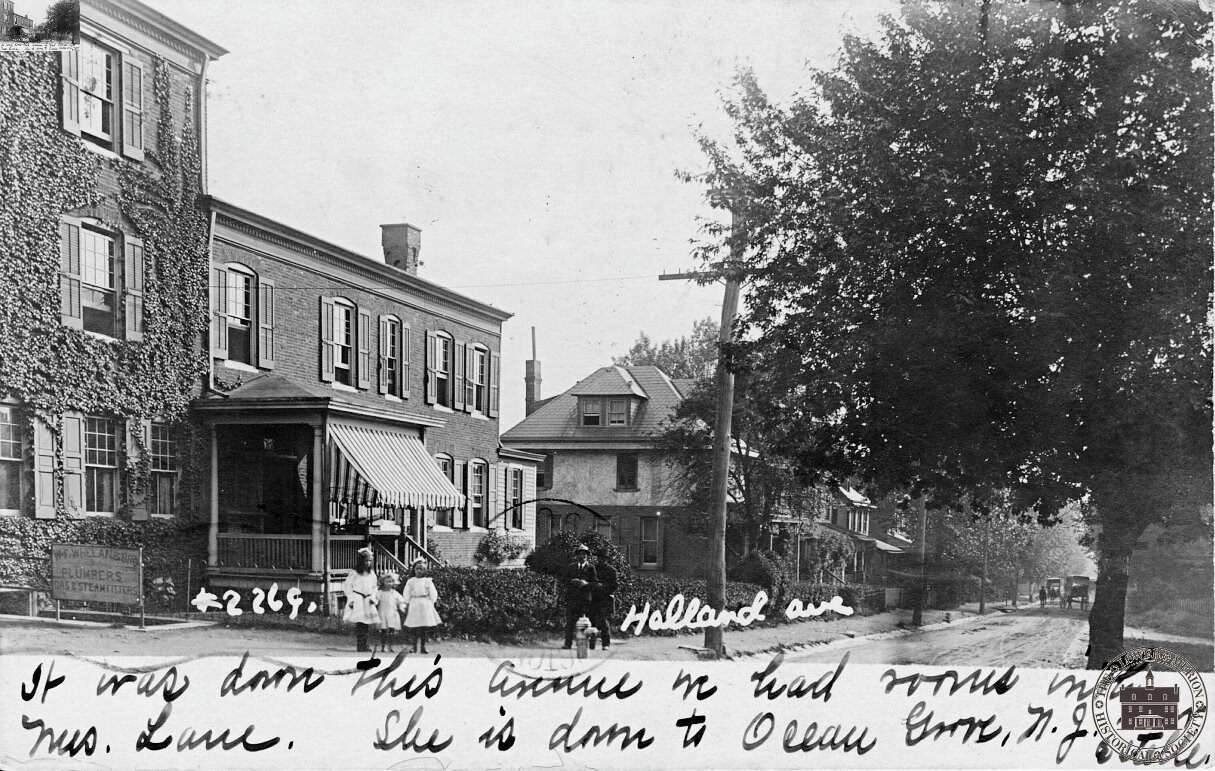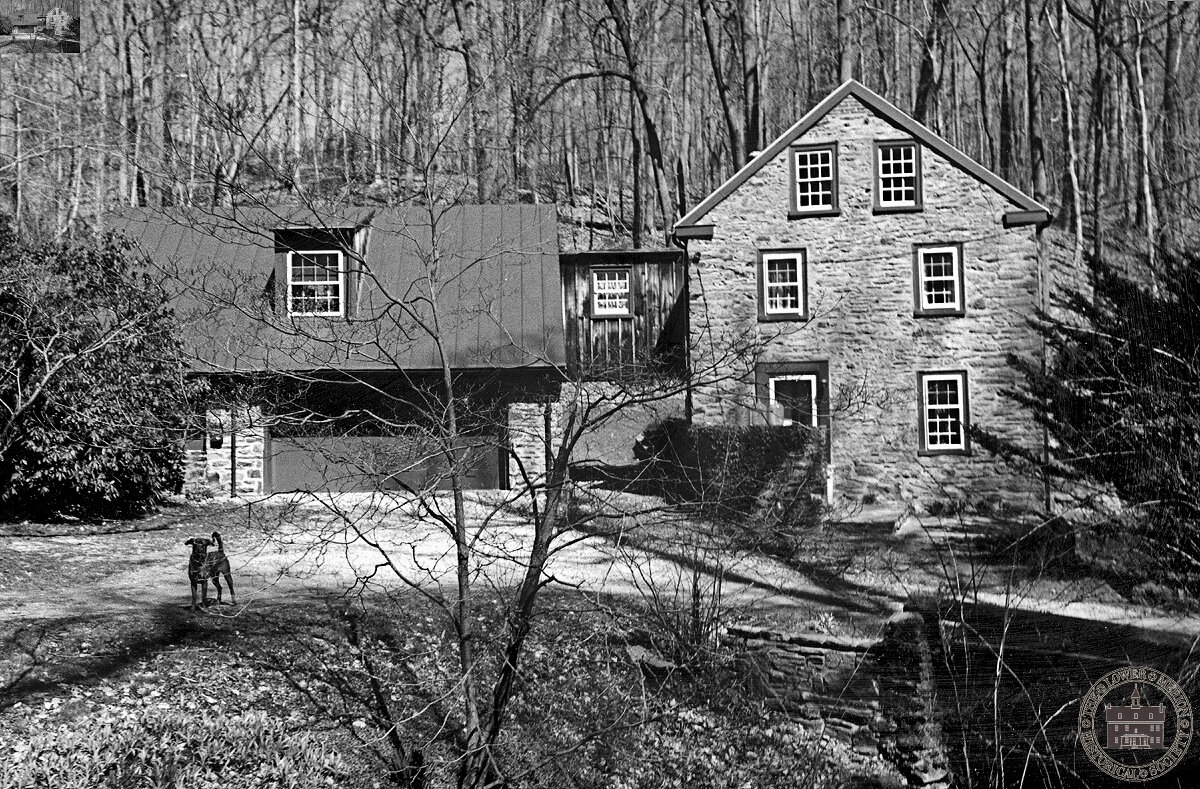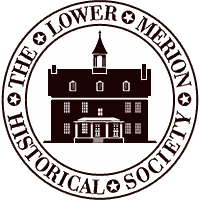Eight Residences, Neighborhoods and Streetscapes

Bryn Mawr Avenue, Bala
At the turn of the century, there was a housing boom in Bala and Cynwyd. Pictured are some of the new single-family homes as they appeared in 1902. The view is along Bryn Mawr Avenue, near Heckamore Road, looking towards City Avenue. This emerging suburban community, located next to Philadelphia, was noted for its beautifully landscaped yards, tree lined streets, and housing of stone construction.

Lower Merion Realty Company, c1910
Titled “A General View of the Property as Seen from Cynwyd Station”, this image is part of a promotional booklet, complete with floor plans, for the properties developed by the Lower Merion Realty Company. The members of the Roberts family of Pencoyd were the major stakeholders in the company. Their idea was to build attractive houses and offer them at reasonable prices, which would appeal to the conservative man of moderate means desiring a modern, substantial home in the suburbs. With easy access to Philadelphia, these homeowners had all the conveniences of the city. This commuter population was able to walk to and from their closest train station — in this case, Cynwyd Station.

Price House, Narberth
Joseph Price (1753-1828) belonged to the fourth generation of the Price family to live in Lower Merion. His great grandfather, Edward ap Rees (“ap” being Welsh for “son of”), arrived in the area from Wales in 1682. He purchased over 200 acres from William Penn. The Price holdings by 1780 included what are now Narberth and a large part of Wynnewood. Joseph Price was the great “renaissance man” of Lower Merion. As the historical marker outside of the house on Montgomery Avenue attests: “Quaker Farmer, Innkeeper, Undertaker, Militiaman, Diarist, Saw Mill Operator, Milestone Installer, Carpenter, Turnpike Supervisor, Patriot, Concerned Citizen.”

Promotional postcard, circa 1920, for Narbrook Park
Advertised as a “model community” the 35-unit, 14-acre housing development was spearheaded by the Narberth Civic Association. Instigating such a project was, and is, quite uncommon for a suburban civic association. As befits a community project, Narberth citizens were engaged in the design and planning process. The “commons” of the development is still maintained by the Narbrook Park Association — having to look after its own road repair, plowing, and tree maintenance.

The Servants’ Dinner, Penshurst Farm, Penn Valley
Running a sprawling estate such as Penshurst Farm required dozens of servants. Indeed, the vast majority of the workforce in Lower Merion was dedicated to providing supportive services to the upper class — yet they are rarely represented in the memorabilia that survives today. While historical archives are full of photographs of the interiors and exteriors of Main Line castles, photographs of servants were rarely taken: inside help was trained to be invisible until called upon, and silent until spoken to. A hierarchy was strictly adhered to by those individuals “above the stairs,” and there was a similar hierarchy employed by the servants who were “below the stairs.” Servants were given similar rank and privileges based on whom they served but reduced in scale. For example, on special occasions such as the servants’ dinner, the junior staff was expected to wait on the senior household staff.

Penshurst Estate, Penn Valley
Percival Roberts’ “Penshurst Farm” was a magnificent 539-acre estate with its 75 room main house. It was much more than a country house — it was, indeed, a so-called “gentleman’s farm” that was self-sufficient with dairy barns, on-staff veterinarians, and dozens of farms hands and landscapers to maintain the property. This postcard was published by the Roberts family to showcase members of their award-winning herd. Due to a disagreement with the Township, the estate was dismantled and sold off in the 1940s. By the 1960s, much of the land had been subdivided and developed into private residences, with a portion used for the Welsh Valley Middle School.

World’s Champion Two-year-old, Penshurst Farm, Penn Valley
(see previous caption)

Holland Ave, Ardmore
Holland Avenue is on the periphery of the industrial district in Ardmore. These twin homes were just one block from The Autocar Company and the Merion and Radnor Gas and Electric Company.

Llanfair Rd, Ardmore
In 1910, the 123-acre estate of Louis Wister was sold and sub-divided to build the Lower Merion Senior High School and a neighborhood of single-family homes. This attractive community, on the north side of the PRR tracks, was within walking distance from downtown Ardmore. The personal message on the back reads: “May 7th, 1916. Dear Friend, This sure is some town, they even got tin cans here [slang for cars], as you will see on the other side to the right. I have seen some of my friends at the zoo last Sunday. Your Friend, Somebody.”

St. Paul’s Road, Ardmore
At the turn of the century, Ardmore was expanding its housing stock on the south side of the PRR tracks. One of the new streets created was St. Paul’s, which got its name from the nearby church Evangelical Lutheran Congregation of Saint Paul’s. These single-family homes were conveniently located a few short blocks from the center of the Ardmore business district.

Harriton House, Bryn Mawr
This stone dwelling was part of a 700-acre plantation owned by Welsh Quaker Rowland Ellis who named it “Bryn Mawr,” meaning “high hill.” Later it was home to Charles Thomson, Secretary to the Continental Congress and the Confederation Congress. Today it is owned by the Township and administered privately by the Harriton Association, which operates as a cultural and educational center. It is registered on the National Register of Historic Places.

Red Rose Inn, Villanova
In the early 1900s, Frederick Phillips purchased 800 acres off Spring Mill Road with several simple 18th century farmhouses. He named the property Stoke Pogis (sic) after William Penn’s family home in England and remodeled one farm house in the style of a colonial inn, calling it “The Red Rose.” Here he built an arts colony, that is, a community of artists and craftsmen who shared common tastes. The most notable residents were “The Red Rose Girls” — Jessie W. Smith, Elizabeth S. Green and Violet Oakley.

Egbert’s Mill, Gladwyne
Egbert’s Mill, on Rose Glen Road in Gladwyne, was most likely built between 1835 and 1845 by George and Elizabeth Potts. It was later owned by Hamilton Egbert, who manufactured wicks for candles. Today, the mill has been converted into a private residence, but aside from a garage addition, remains largely unchanged. The building is listed as a Class 1 Historic Resource in the Mill Creek National Historic District. To further protect this resource, the owner signed a facade easement agreement. This property has multiple layers of protection and is a good example of responsible stewardship of our local heritage.
