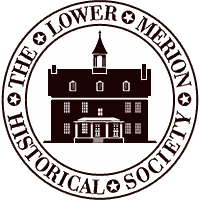The Plan

The ground floor consisted of a dining room, cellar, and kitchen with a bake-oven fireplace, sink and flues for “boilers.” The floor of the dining room and kitchen were to be made of heart pine. In the wall of the dining room there was a flue so a stove could be used for heat.
The second floor was divided into three rooms…one for a large schoolroom, another for a small schoolroom, and the third room was for the “accomodation of a Family.”
An entry and staircase was to separate the large room from the smaller rooms. The large schoolroom had a master’s seat and desk with enough seats and tables for forty “scholars.” Also detailed…
There were fireplaces in the two small rooms. The flooring was again heart pine. The third floor was divided into four rooms…one was to have the same dimensions as the large schoolroom below it, and the two smaller rooms, with fireplaces in each, were for the family.
The fourth room was “…a Committee or Library) room.” The flooring on this story was “good sap pine.”
The “garrets” or attic (the fourth floor) was separated into four rooms. All rooms in the building, including the attic, were plastered and “sealed” except the kitchen… plastered but not “sealed.”
The roof was “good heart Cedar shingles” with tin gutters and spouts, and five dormer windows.
A “cupelo” was on the roof with “spear and Vane” and an “Electrick Conductor projecting from the spear to the ground…”
A well was dug and walled, according to a separate contract between the Trustees and John Melenefy.
The building was to be finished and painted “on or before the first of May next” (May 1, 1813).
The memo also stated the terms of wages agreed upon to do certain work, and also a clause concerning how they would settle any disagreements among them. Tne matters would be “referred to disinterested Men whose determination shall be final.”
At the bottom of the memorandum, a notation was made about Henry Bowman donating all the stones for the schoolhouse and “…all the Other Buildings on the School Lott…”
An insurance survey done for the Green Tree Mutual Assurance Company by Philip Justus on October 13, 1814, placed an evaluation of $4,600 (1814 dollars) on the schoolhouse. It also gave details of the appearance of the building.
The woodwork was described as “plain mantles, surbase, washboard, and window cased.” The entry way featured an “…Arch head front door with neat Jambs and archatrives.” Windows were examples of “…12 lights each, glass 8 by 10 inches.” The stairs were defined as “…2 flights of un newell painted Rampt handrail Stairs, with half Nails, Close String.” The cupola was “…a neat Square Cupalo, with venetian Blinds, a Ball, vane & Electrick Conductor.”
This schoolhouse with many rooms and levels was an unique example of public architecture for its time.
