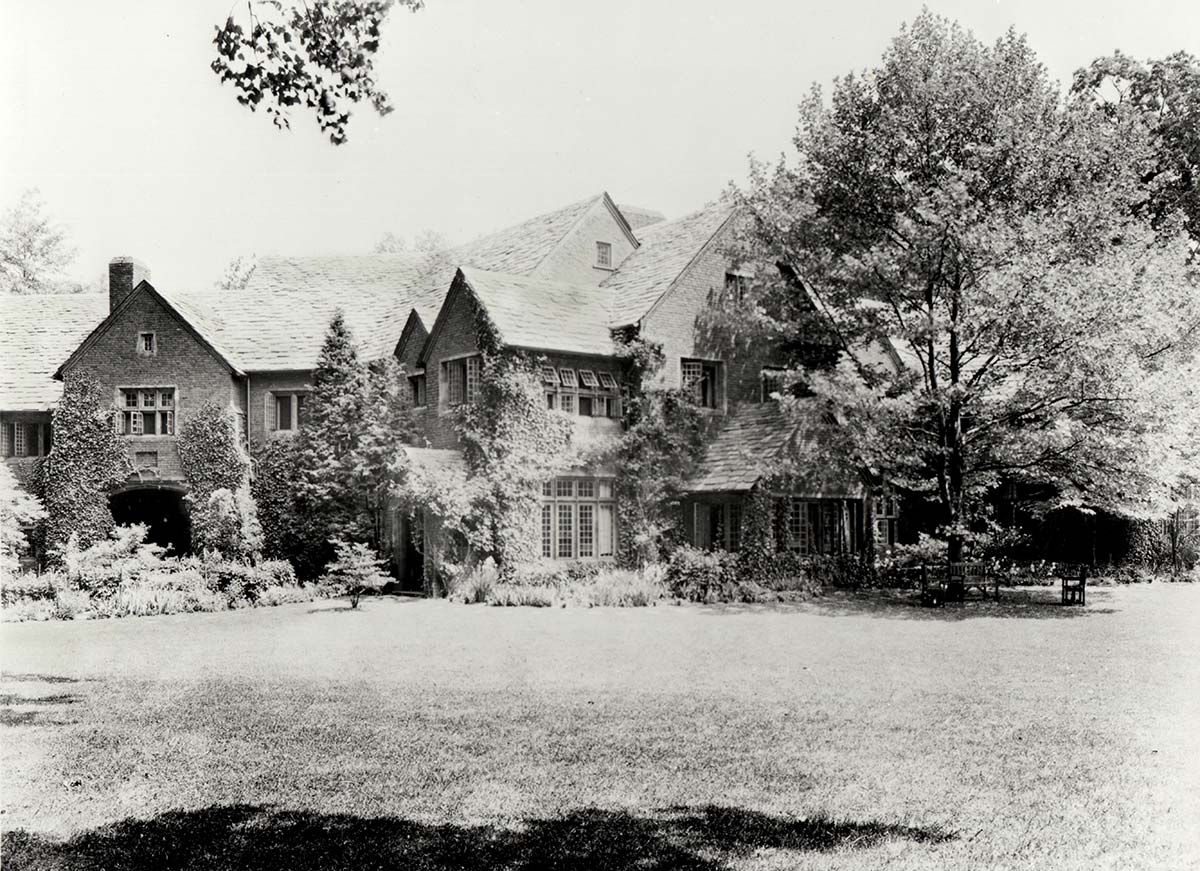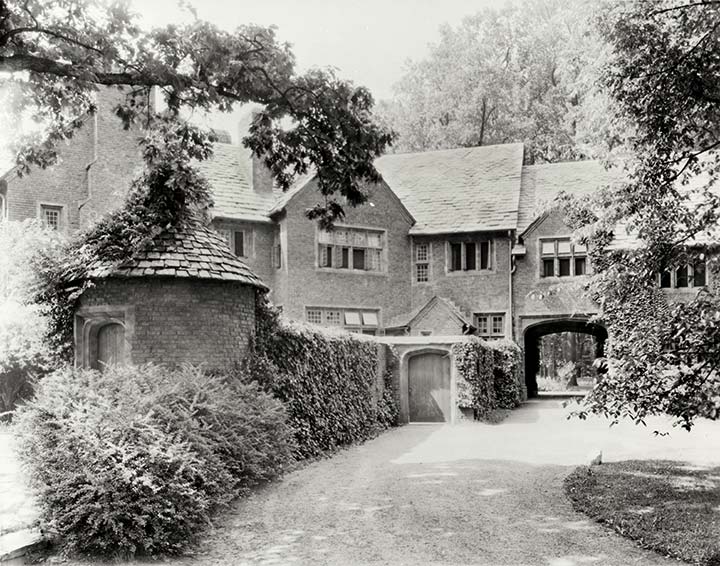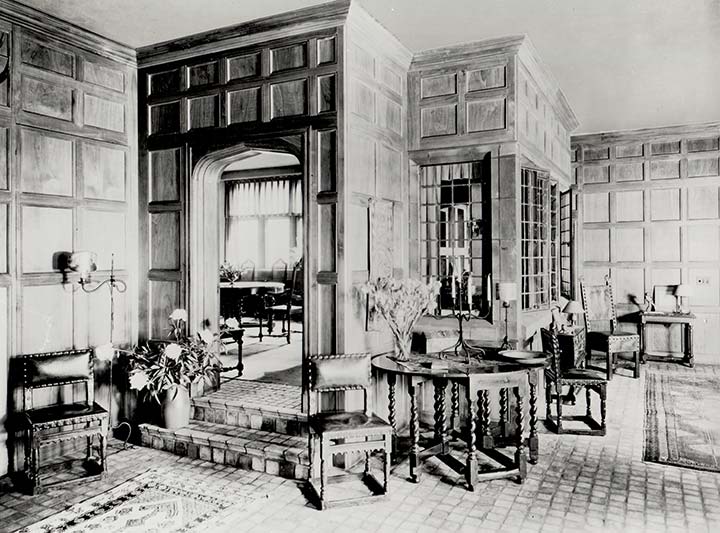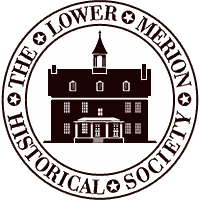Oakwell

Built: 1920
Status 2020: extant
Architect: William Wayne
1835 County Line Road, Villanova, PA; original owner: William W. Bodine, vice-president of United Gas Improvement Co.; original architect: William Wayne; alteration: Perry, Shaw & Hepburn; plot size: 19.5 acres; 1920;
"Overtly theatrical in its historicism, Oakwell represents 1920s romanticism at its most unabashed." —William Morrison


16 Items
PHE Binder 7 (Villanova)
| Title | Date | Format | |
|---|---|---|---|
| Data sheet | PHE7-OAK 01 | ||
| Garden facade | Two similar views; 8" x 10"; b & w | PHE7-OAK 02 | |
| Driveway to entrance porte-cochére | 8" x 10"; b & w | PHE7-OAK 03 | |
| Door and window detail | Two similar views; 8" x 10"; b & w | PHE7-OAK 04 | |
| Rear garden facade | 8" x 10"; b & w | PHE7-OAK 05 | |
| Rear courtyard | 8" x 10"; b & w | PHE7-OAK 06 | |
| Library | 8" x 10"; b & w | PHE7-OAK 07 | |
| Library alcove | 8" x 10"; b & w | PHE7-OAK 08 | |
| Trophy room | 8" x 10"; b & w | PHE7-OAK 09 | |
| Sun porch | 8" x 10"; b & w | PHE7-OAK 10 | |
| Hallway | 8" x 10"; b & w | PHE7-OAK 11 | |
| Dining room | Two views; 8" x 10"; b & w | PHE7-OAK 12 | |
| Living room | 8" x 10"; b & w | PHE7-OAK 13 | |
| Entrance hall stairs | 8" x 10"; b & w | PHE7-OAK 14 | |
| Entrance hall | 8" x 10"; b & w | PHE7-OAK 15 | |
| Biographical data - William Warren Bodine | 8" x 10"; b & w | PHE7-OAK 16 |
Location
| House built | <1880 | '80s | '90s | 1900s | '10s | '20s | '30s |
|---|---|---|---|---|---|---|---|
| house is gone | — | ||||||
| standing |
