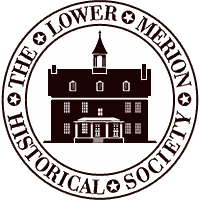Woodmont
Built: 1892
Status 2020: extant
Architect: William L. Price
Spring Mill & Woodmont Roads, Gladwyne, PA; original owner: Alan Wood, Jr.; subsequent owners: Richard G. Wood, J. Hector McNeal, Peace Mission Church (Father Divine); original architect: William L. Price; plot size: 400+ acres; 1892;
19 Items
PHE Binder 3 (Gladwyne)
| Title | Date | Format | |
|---|---|---|---|
| Data sheet | PHE3-WOO 01 | ||
| Front elevation and lawn | Two similar views; 8" x 10"; b & w | PHE3-WOO 02 | |
| House from southeast | Three similar views; 8" x 10"; b & w | PHE3-WOO 03 | |
| House from the northwest | 8" x 10"; b & w | PHE3-WOO 04 | |
| Western elevation | 8" x 10"; b & w | PHE3-WOO 05 | |
| Western elevation closeup | 8" x 10"; b & w | PHE3-WOO 06 | |
| Entrance porte-cochére | 8" x 10"; b & w | PHE3-WOO 07 | |
| Great hall | 1895 | 8" x 10"; b & w | PHE3-WOO 08 |
| Drawing room views | Two similar views; 8" x 10"; b & w | PHE3-WOO 09 | |
| More drawing room views | Two similar views; 8" x 10"; b & w | PHE3-WOO 10 | |
| Dining room | 8" x 10"; b & w | PHE3-WOO 11 | |
| Master bedroom | Two similar views; 8" x 10"; b & w | PHE3-WOO 12 | |
| Bathroom | 8" x 10"; b & w | PHE3-WOO 13 | |
| Details of the residence of Alan Wood, Jr. | 1894 | Eight 8" x 10" b & w pages of architectural residence details copied from The Architectural Review | PHE3-WOO 14 |
| Support buildings | 8" x 10"; b & w | PHE3-WOO 15 | |
| Stable | 8" x 10"; b & w | PHE3-WOO 16 | |
| Gate keeper's house | 8" x 10"; b & w | PHE3-WOO 17 | |
| Care keeper's house | 8" x 10"; b & w | PHE3-WOO 18 | |
| Newspaper articles | Pages from the Main Line Times and Main Line Chronicle with articles about "Woodmont" and the Peace Mission Church | PHE3-WOO 19 |
Location
| House built | <1880 | '80s | '90s | 1900s | '10s | '20s | '30s |
|---|---|---|---|---|---|---|---|
| house is gone | — | ||||||
| standing |
