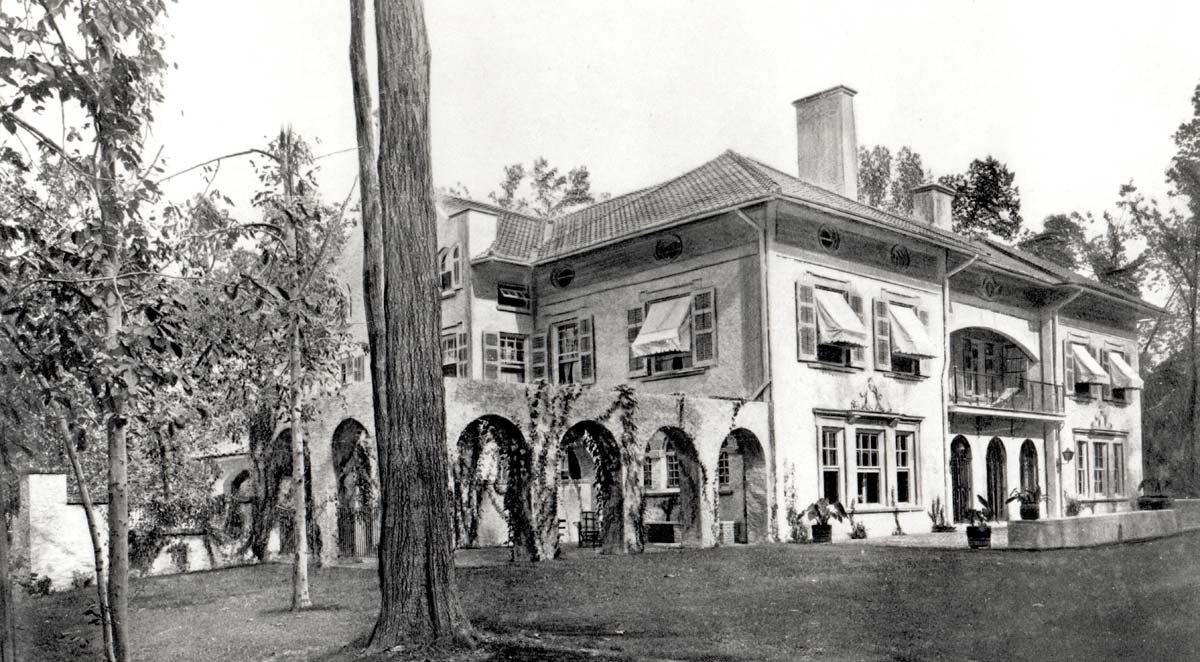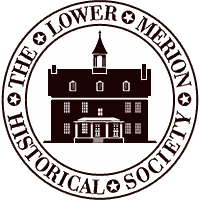Lesselyn Court
Also known as: Lauriston

Built: 1917
Status 2020: demolished
Architect: Lindley Johnson
Rose Lane extension near Fishers Road, Haverford, PA; original owner: Robert W. Lesley, president of American Concrete Co.; original architect: Lindley Johnson; plot size: 10 acres; 1902; alterations by Eyre & McIlvaine (1917);
14 Items
PHE Binder 4 (Haverford)
| Title | Date | Format | |
|---|---|---|---|
| Data sheet | PHE4-LES 01 | ||
| Front elevation views | Three similar views; 8" x 10"; b & w | PHE4-LES 02 | |
| Garden view | 8" x 10"; b & w | PHE4-LES 03 | |
| Entrance porte-cochére | 8" x 10"; b & w | PHE4-LES 04 | |
| Porte-cochére and house side | 8" x 10"; b & w | PHE4-LES 05 | |
| Entrance porte-cochére and garden | 8" x 10"; b & w | PHE4-LES 06 | |
| Service area? | 8" x 10"; b & w | PHE4-LES 07 | |
| Block plan-Country Residence | 8" x 10"; b & w; artist's rendering | PHE4-LES 08 | |
| Garden | 8" x 10"; b & w | PHE4-LES 09 | |
| Garden arcade | 8" x 10"; b & w | PHE4-LES 10 | |
| First and second floor plans | 6" x 10"; b & w | PHE4-LES 11 | |
| Entrance hall | Two views; 8" x 10"; b & w | PHE4-LES 12 | |
| Library | 8" x 10"; b & w | PHE4-LES 13 | |
| Obituary - Robert W. Lesley | 1935 | PHE4-LES 14 |
Location
| House built | <1880 | '80s | '90s | 1900s | '10s | '20s | '30s |
|---|---|---|---|---|---|---|---|
| house is gone | — | ||||||
| standing |
