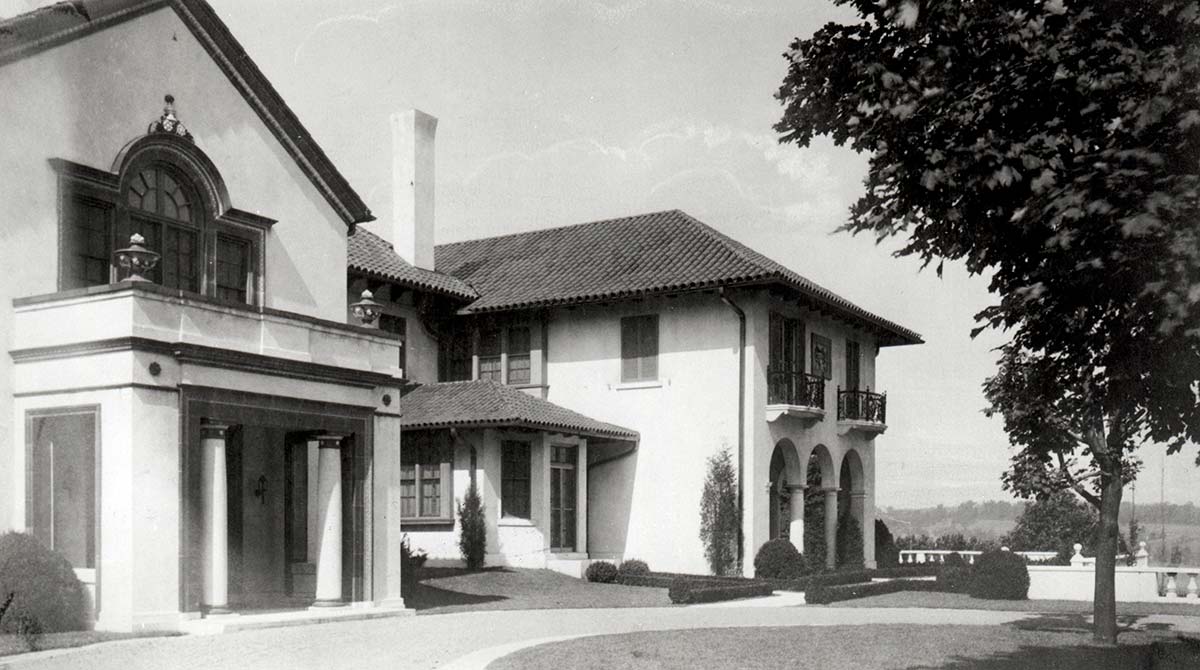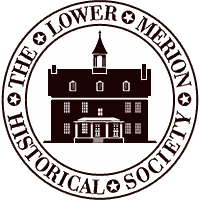Bella Vista

Built: after 1908
Status 2020: demolished
Montgomery Avenue & Old Gulph Road, Villanova, PA; original owner: Peter Williamson Roberts, iron manufacturer; architect: Eyre & McIlvaine; plot size: 70 acres; 1915; rebuilt and greatly expanded an earlier house, "Yorkston", by architect John Ord for William E. Garrett, Jr., snuff manufacturer (1890s)
15 Items
PHE Binder 7 (Villanova)
| Title | Date | Format | |
|---|---|---|---|
| Data sheet | PHE7-BEL 01 | ||
| Entrance front and service court | 8" x 10 :; b & w; two views; courtesy of Avery Architectural And Fine Arts Library | PHE7-BEL 02 | |
| Service court | 8" x 10; b & w; courtesy of Avery Architectural And Fine Arts Library | PHE7-BEL 03 | |
| Front garden terrace | 8" x 10; b & w; courtesy of Avery Architectural And Fine Arts Library | PHE7-BEL 04 | |
| Rear garden terrace | Two 8" x 10; b & w; courtesy of Avery Architectural And Fine Arts Library | PHE7-BEL 05 | |
| Terrace entrance | 8" x 10; b & w; courtesy of Avery Architectural And Fine Arts Library | PHE7-BEL 06 | |
| Terrace sun dial | 8" x 10; b & w; courtesy of Avery Architectural And Fine Arts Library | PHE7-BEL 07 | |
| Terrace view | 8" x 10; b & w; two views; courtesy of Avery Architectural And Fine Arts Library | PHE7-BEL 08 | |
| Terrace facades | 8" x 10; b & w; two views; courtesy of Avery Architectural And Fine Arts Library | PHE7-BEL 09 | |
| House facades | 8" x 10; b & w; two views; courtesy of Avery Architectural And Fine Arts Library | PHE7-BEL 10 | |
| House facades | 8" x 10; b & w; two views; courtesy of Avery Architectural And Fine Arts Library | PHE7-BEL 11 | |
| Columns and steps | 8" x 10; b & w; two views; courtesy of Avery Architectural And Fine Arts Library | PHE7-BEL 12 | |
| Main hall | 8" x 10; b & w | PHE7-BEL 13 | |
| Salon | 8" x 10; b & w | PHE7-BEL 14 | |
| Obituary - Peter Williamson Roberts | 8" x 10; b & w | PHE7-BEL 15 |
Location
| House built | <1880 | '80s | '90s | 1900s | '10s | '20s | '30s |
|---|---|---|---|---|---|---|---|
| house is gone | — | ||||||
| standing |
