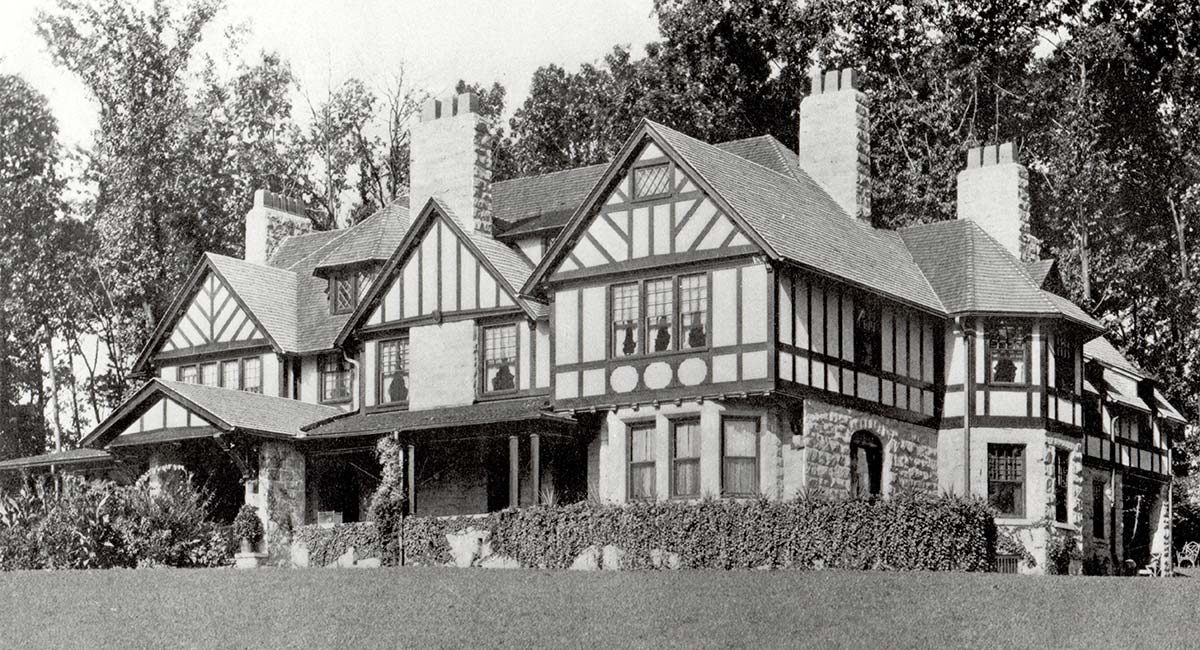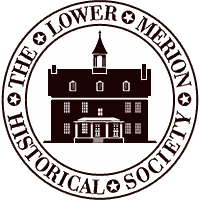Gray Range
Also known as: Ballyheather

Built: 1899
Status 2020: extant
Architect: Baily & Truscott
503 Waldron Park Lane, Haverford, PA; original owner: Matthew Baird II (1899), Baldwin Locomotive Co. heir; subsequent owners: James McCrea (1908), Frank H. Wigton (1926), J. Howard Pew (1951), Richelieu Custom Homes (1973); original architect: Baily & Truscott; subsequent architects: McIlvaine & Roberts (stable 1902), Baily & Bassett (1909), Miller & Kass (recently); plot size: 5? - 35 acres;
12 Items
PHE Binder 4 (Haverford)
| Title | Date | Format | |
|---|---|---|---|
| Data sheet | PHE4-GRA 01 | ||
| Front facade | 8" x 10"; b & w | PHE4-GRA 02 | |
| Garden and end facades | 8" x 10"; b & w | PHE4-GRA 03 | |
| Rear facade | 8" x 10"; b & w | PHE4-GRA 04 | |
| Garden elevation | Two similar views; 8" x 10"; b & w | PHE4-GRA 05 | |
| First floor plan | 8" x 10"; b & w | PHE4-GRA 06 | |
| Drawing room | 8" x 10"; b & w | PHE4-GRA 07 | |
| Library | 8" x 10"; b & w | PHE4-GRA 08 | |
| "For Sale" advertisement | 1995 | Advertisement placed by Prudential Preferred Properties describing the property | PHE4-GRA 09 |
| Biographical data - Matthew Baird II | 1995 | PHE4-GRA 10 | |
| Obituary - James McCrea | 1913 | PHE4-GRA 11 | |
| Biographical data - Frank H. Wigton | 1913 | PHE4-GRA 12 |
Location
| House built | <1880 | '80s | '90s | 1900s | '10s | '20s | '30s |
|---|---|---|---|---|---|---|---|
| house is gone | — | ||||||
| standing |
