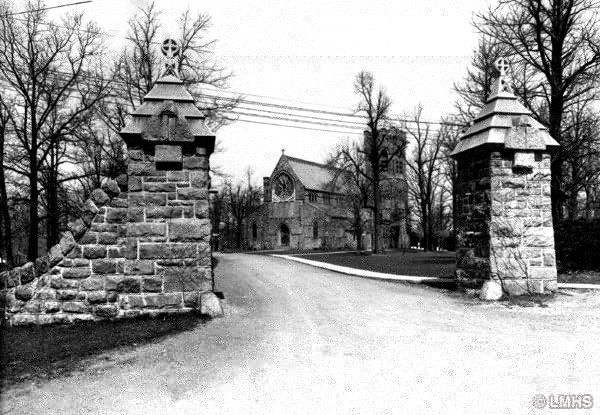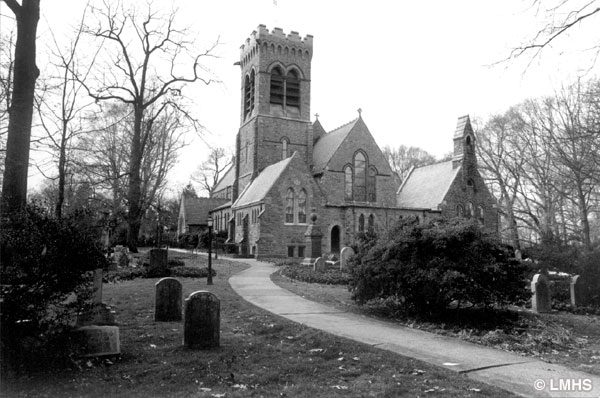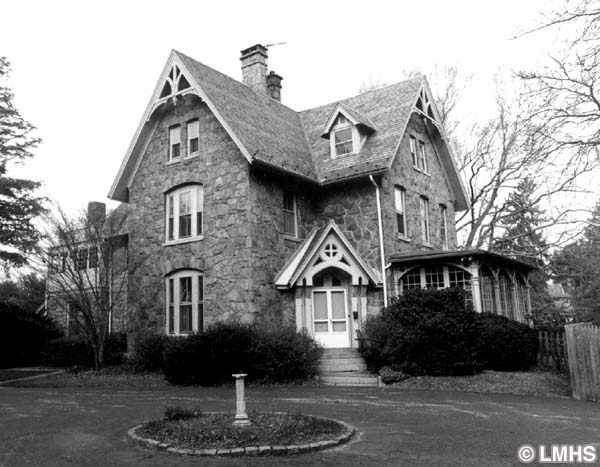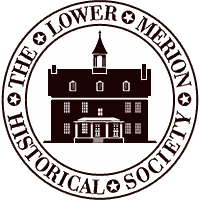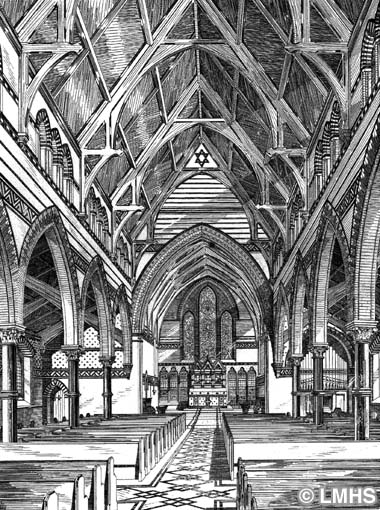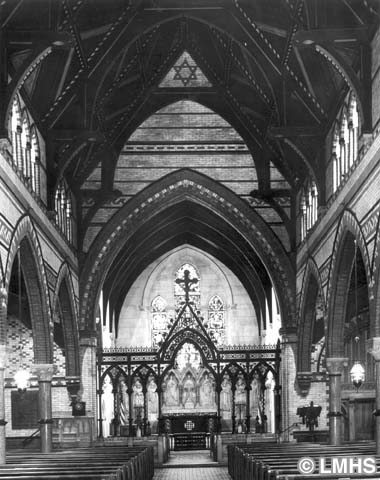The Church Of The Redeemer
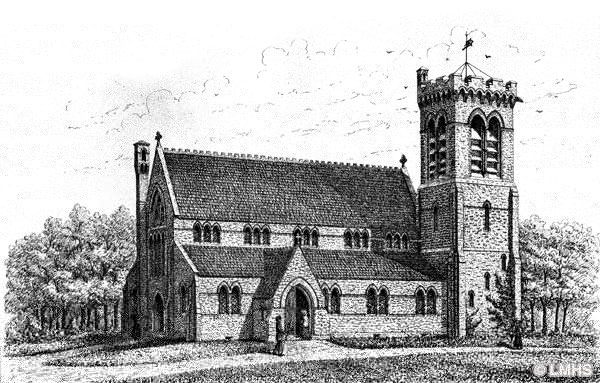
When the Church of The Redeemer was established in Lower Merion in 1851 on the “north side of the Lancaster Turnpike, above the eight mile stone,” it was the only Episcopal church between Philadelphia and St. David’s. The parish quickly outgrew the small stone church, and in the late 1870s the vestry voted to move the burial ground and build a new church on a parcel of land in Bryn Mawr known as the “Parsonage Lot.” The land was purchased in 1860 but deemed too costly an acquisition; the vestry tried to sell it. By 1870, they were resigned to its ownership and began to develop the grounds, building a rectory in 1872 and approving a plan for a cemetery in 1878.
In August 1878 N. Parker Shortridge, Chairman of The Committe on Plans, requested “Designs for A Church with Chancel and Tower in the Gothic Style of Architecture. The building was to be made of stone with a brick interior, to comfortably seat “not less than Five Hundred Persons and cost not more than Eighteen thousand dollars, finished complete except the upper Stages of the Tower.”
The cornerstone was laid in November 1879 and the building, designed by Charles M. Burns, Jr., was completed in April 1881.
Gothic Revival Interior
From the stencilled ceiling and roof trusses to the polychrome brick walls and polished granite columns, the church epitomizes the ideals of Anglican reform movements.
Architect Burns designed the addition of a choir room in 1891 and he continued to serve the parish, designing various alterations and additions to the buildings through 1905.
In 1910, the west end of the church was enlarged by two bays and included a narthex, or vestibule. This addition, by the Philadelphia architectural firm of Evans, Warner and Bigger was the first of many alterations they would oversee.
Interior Changes
Smooth off-white Caen stone walls in the chancel, added in 1928, obscure the colored brick and tiles of the Burns era. This same stone marks the entrance to the Baptistery and defines the west wall, with its two colorful memorial windows. Decorative stained glass from several different periods and by many makers, including Tiffany, add to the overall visual appeal of the church.
A Classic Assemblage
The buildings and cemetery of The Church of the Redeemer give mute testimony to the enduring appeal of familiar architectural forms in tranquil settings and serve as reminders of the changing needs of parish communities.
