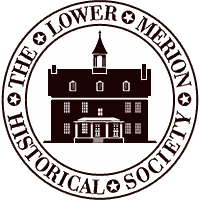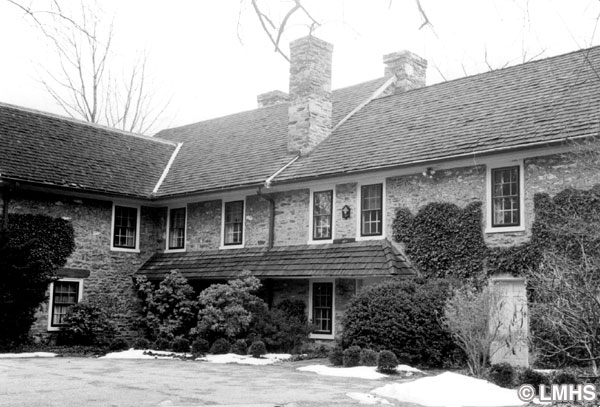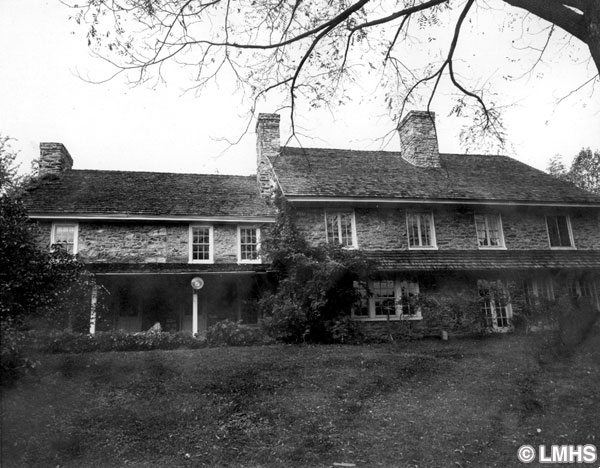Robert Jones’ Grove of the Red Partridge
Grove of the Red Partridge was built in or before 1742, as proved by a coin found in the chimneypiece. (It was said to be the custom of concealing a newly minted coin in the wall of a new dwelling).
The owner-builder was Robert Jones, son of John ap Thomas, a Welsh Quaker who purchased land from William Penn in England but died before he could sail to America in 1683. John’s widow, Katherine, brought her family and servants (the party numbered 20) on the Morning Star. Two of her children died on the long voyage and were buried at sea. Her 612-acre tract in Merion was called Geilli yr Cochiaid (Grove of the Red Partridge) because coveys of the game favored the spot.
Like most Welsh arrivals in the new territory, the family resided in a log cabin until a small home was built. The 1742 house consisted of a basement with dirt floor, two rooms on the first floor and two on the second. An enclosed staircase leads from the basement to the third floor attic.
In 1791, Isaac Lewis (“tailor”) added rooms including a fireplace where all household cooking took place. Nearby was a bake oven, now plastered over. Initials “IL” are carved into a stone at eye level just left of the front door.
Beginning about 1850, James and Michael Magee owned the house and a large portion of Penn Valley. Mr. Stretch, dairy farmer, was a tenant of the house for a number of years.
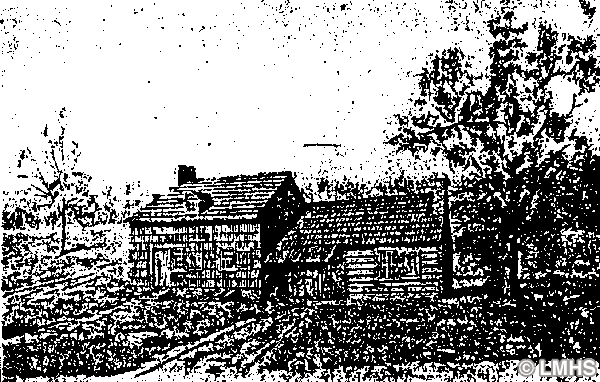
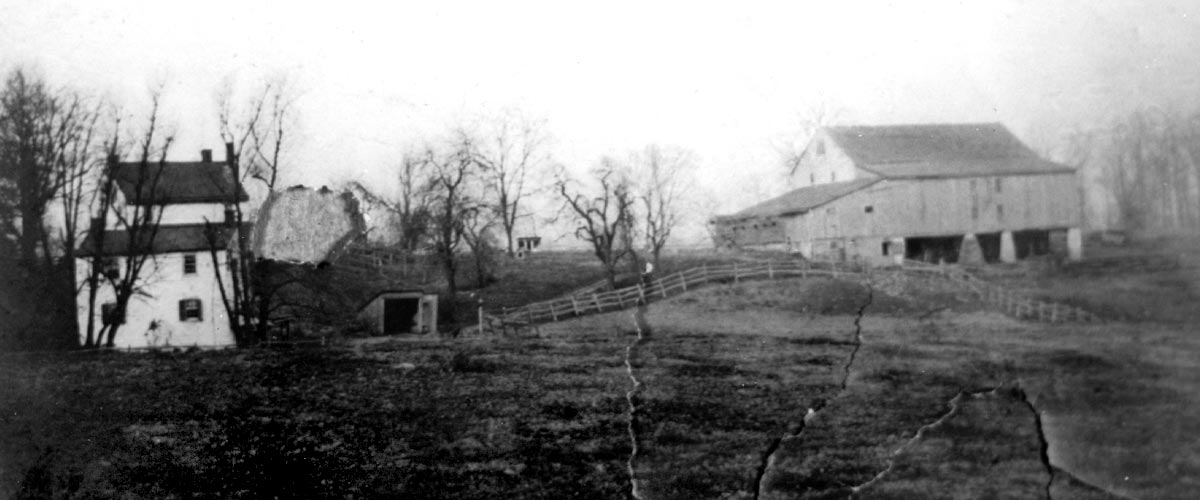
In 1921, Daniel Newhall bought the house and about 12 acres from the Magee estate and more than doubled the size of the house. Stones from a barn on the property were used in the new addition so that the facade would be of matching material, but seams between the 1742, 1791 and 1921 parts of the house are clearly seen. After additions, the house had 9 bedrooms and 5 baths. Newhall’s initial “N” and the date, 1921, are carved in a stone to the right of the front door.
