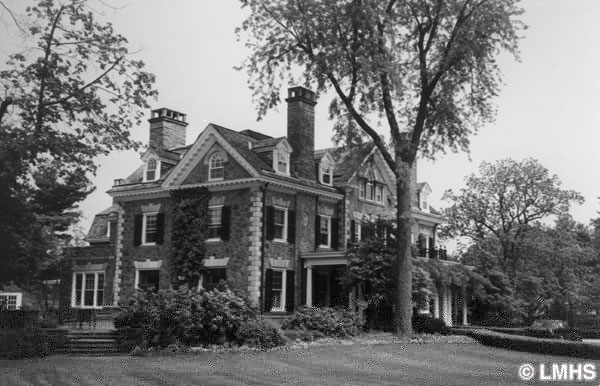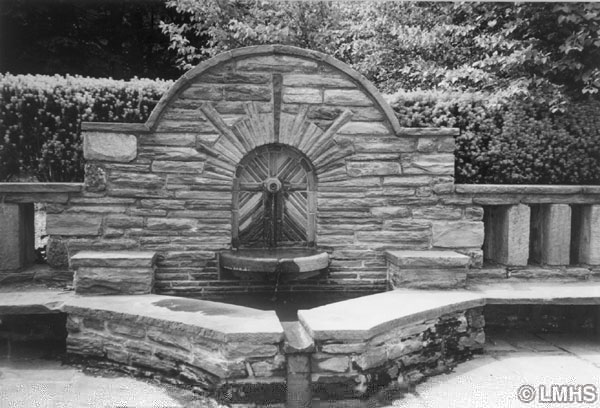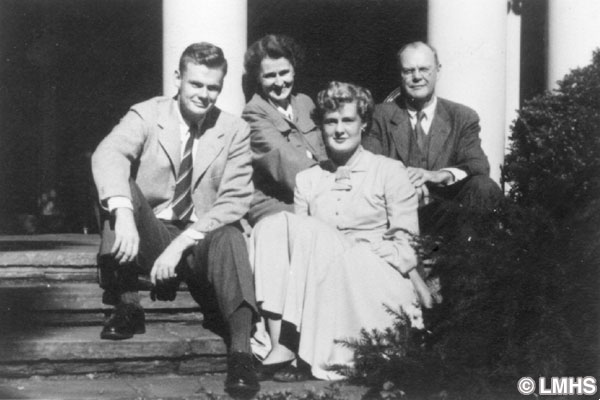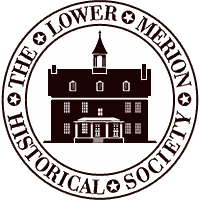William L. McLean, Jr.’s Sydbury House

In February 1906, an announcement appeared in the Philadelphia Inquirer regarding a house rising on Cherry Lane. Plans were completed and contractors were chosen for “a handsome three story stone residence.” The land, with some old farm buildings on it, had been part of a property called St. Mary’s Farm owned by Harry Shoch, just across Cherry Lane from the larger, 167-acre holding of Louis Wister.
The Furness Touch
The new house was designed by the venerable Philadelphia architectural firm of Furness, Evans & Company, whose principal partner, Frank Furness, had by then reached his mid sixties. Whether he was still directly active as its designer is uncertain; the house adopted the guise of the fashionable Colonial Revival that was sweeping the suburbs, casting commuters in the guise of 18th century country gentry. Such academicism was something of a rebuke to the bold, inventive and expressive spirit that marked Furness’ most celebrated works of the 1870s and 1880s.
Still, there are marks of the old vigor: a distinctive breadth and massiveness, a resistance to the new fluidity, lightness and academic correctness and an unconventionality in plan that seems to recall the old lion’s hand, even if it may have operated here through his influence over others in the office.


The architect’s client was Marriott C. Smyth, a businessman in his early sixties who had lived in Philadelphia. Smyth was president of companies that made wheels and other parts for trains, the Latrobe Steel Company. His own commute was to an office on Broad Street. He was an active clubman both in the suburbs and downtown. During the tenure of Smyth and his extended family, which lasted until his death in 1919, the house and surrounding estate of 33 acres was called Brentwood.
The Lippincott Purchase
Following the Smyths, in the early 1920s the house came into the hands of Walter H. Lippincott, a broker, and his wife Edith D’Olier, who renamed their home Sydbury House.
In 1926, the Lippincotts hired landscape architect Thomas Sears to work on their grounds, which included the design of a formal garden, a pool and tennis court. He also added a library to the house and removed an original porte-cochere.
The McLean Era
The house subsequently became the home of William Lippard McLean, Jr., who had succeeded his father as publisher of the Philadelphia Evening Bulletin. McLean’s father had purchased the newspaper in the late 19th century, then reportedly the smallest of the city’s 13 daily papers, and transformed it into “the most profitable evening newspaper ever published in this city or state,” according to a 1941 account, with a circulation that at one point topped a half million.
The new owners hired another renowned Philadelphia architectural firm, Mellor & Meigs, to renovate and alter the house. In the late 1930s, William Jr. and his wife Eleanor Bushnell McLean moved here from a house in Chestnut Hill, and she survived him to live nearly fifty years in the house, until 1986. Their son, William III, worked at the Bulletin until 1980. In a recent interview he recalled the house and neighborhood.
“The house, quite naturally, was the product of the Victorian era, and you have to take yourself back into those times to understand it. It is a monstrous rockpile with three floors in front and four floors in back [to fit in lots of servants]…The house was built for five children and their bedrooms were all on the second floor [prompting one visitor to call it “the motel”]…When we moved into Cherry Lane in 1938 there was no traffic light on Montgomery Avenue. But then it wasn’t needed…When my father bought this place, it was staked out in building lots, 33 of them, and it was something less than 22 acres.
In 1954 William III married landscape historian Elizabeth Peterson and they moved into “the little white house” on the property. These younger McLeans recalled the staffing and service buildings of the main house in the years before World War II.
“Pre-war, there was a lady’s maid upstairs and a downstairs maid. There was a chauffeur who lived in an apartment over the garage. This was a garage that could hold six carriages or six automobiles…it was attached to a horse stable. It had right below it a little cow barn. There was a gardener who lived on the place…he had an assistant. There was a house man, a headwaitress, [an old family retainer], and an assistant waitress…there was a cook and a kitchen maid. There were people crawling out of the woodwork.
After the war, that got cut back. Times change. The house man went. A couple of the maids went. But right up to the end, Mother had the head-waitress, the lady’s maid, the upstairs maid; she had a chauffeur and a gardener; both lived on the place. And a laundress; she cleaned the back of the house, not to be confused with someone who cleaned the front of the house. This is just the way things were in those days.”
With all the formality of that, to put it in perspective, [William III’s] mother felt very close to all of them, and she referred to ‘the girls.’ “They could have been 60, but they were ‘the girls.’ She was very fond of them. She worried about them and had one chauffeur who drank. She stuck with him; she worked with him. He went to AA. And she saved him. She was like that. All the maids, all the formality gives you one picture, but I think the way she dealt with them gives you a different picture.”
In 1968, the McLeans had a new house built for them on a corner of the property. In the late 1980s, the land around the old house was subdivided into a minimum number of lots that became sites for new houses designed by Lyman Perry.
